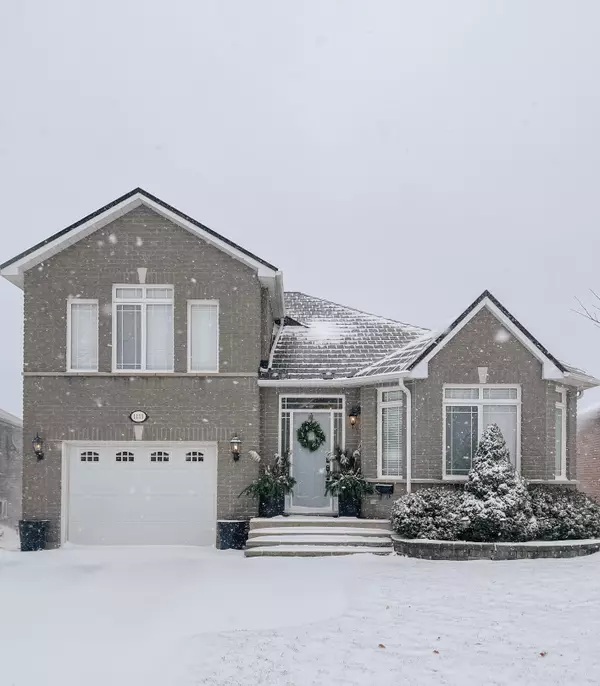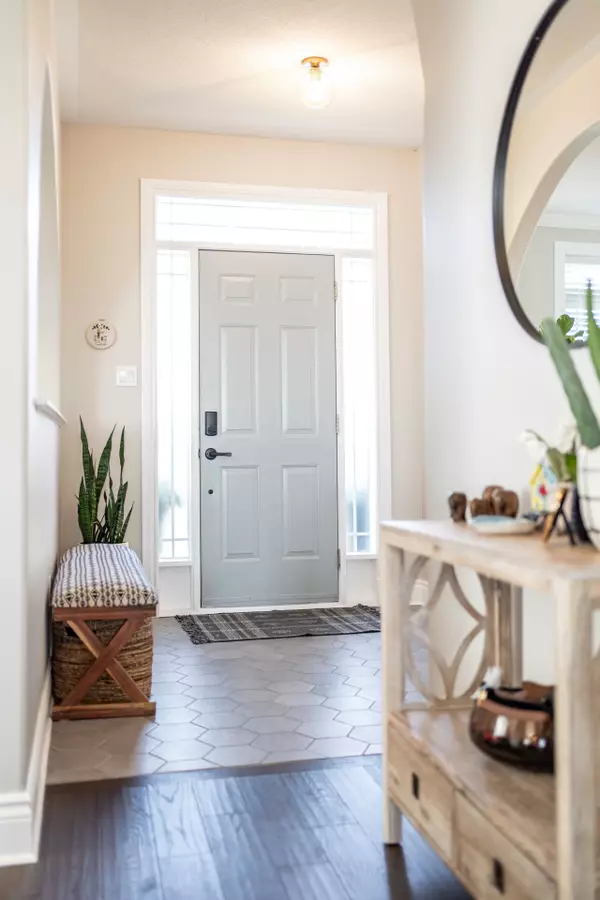See all 39 photos
$825,000
Est. payment /mo
3 BD
3 BA
New
1111 Baker ST W Peterborough, ON K9H 7R3
REQUEST A TOUR If you would like to see this home without being there in person, select the "Virtual Tour" option and your agent will contact you to discuss available opportunities.
In-PersonVirtual Tour

UPDATED:
12/16/2024 03:54 PM
Key Details
Property Type Single Family Home
Sub Type Detached
Listing Status Active
Purchase Type For Sale
Approx. Sqft 2000-2500
MLS Listing ID X11893617
Style Bungaloft
Bedrooms 3
Annual Tax Amount $5,931
Tax Year 2024
Property Description
Welcome to this stunning, fully updated bungaloft located in Peterborough's highly sought-after North End. Built in 2000 and meticulously updated throughout, this home seamlessly blends modern convenience with the sophisticated updates. From the durable metal roof to the expansive bright white kitchen with solid wood cabinets and a gas stove (electrical outlet in place as well), no detail has been overlooked. Straight in the front door, you can enjoy a bright and open-concept layout that effortlessly blends the living, dining, and kitchen areas. Perfect for both entertaining and everyday living. You will love all of the natural light and enjoy walking out from the kitchen straight to the deck which overlooks the backyard and the entire City of Peterborough. Venture outside to the incredible entertaining space, the deck is complete with sleek glass railings offering uninterrupted views the perfect setting for relaxation or entertaining. The main floor also features a second bedroom, full bathroom and main floor laundry providing comfort and accessibility. Freshly painted throughout this home is completely move-in ready. Upstairs you will enjoy your own sanctuary - the primary suite is complete with a full bathroom and walk in closet. The finished walkout basement is a standout feature, boasting a massive bedroom, a third full bathroom, and a versatile finished space ideal for a laundry room or potential kitchenette. This lower level offers flexibility, whether you need extra living space for the kids, your guests, or just storage. With modern updates, a variety of spaces, and stunning views of Peterborough, 1111 Baker has everything you're looking for. Don't miss this incredible opportunity to make this your next home.
Location
Province ON
County Peterborough
Community Northcrest
Area Peterborough
Region Northcrest
City Region Northcrest
Rooms
Family Room Yes
Basement Finished with Walk-Out
Kitchen 1
Interior
Interior Features In-Law Capability
Cooling Central Air
Fireplace Yes
Heat Source Gas
Exterior
Parking Features Private Double
Garage Spaces 3.0
Pool None
Waterfront Description None
Roof Type Metal
Total Parking Spaces 4
Building
Unit Features Fenced Yard,Hospital,Park,Public Transit,School Bus Route
Foundation Poured Concrete
Listed by KELLER WILLIAMS COMMUNITY REAL ESTATE
GET MORE INFORMATION




