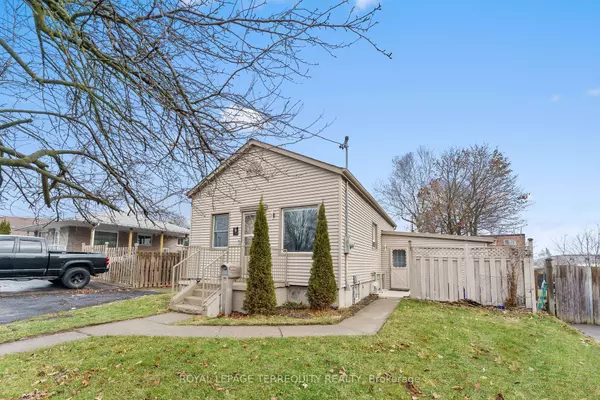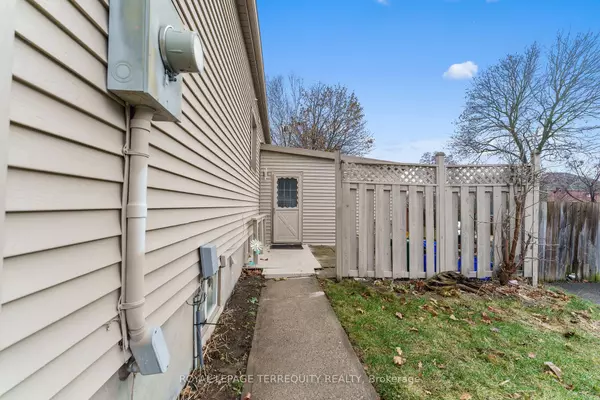See all 29 photos
$599,000
Est. payment /mo
4 BD
2 BA
New
5 Victoria ST Clarington, ON L1C 1E7
REQUEST A TOUR If you would like to see this home without being there in person, select the "Virtual Tour" option and your agent will contact you to discuss available opportunities.
In-PersonVirtual Tour

UPDATED:
12/19/2024 08:58 PM
Key Details
Property Type Single Family Home
Sub Type Detached
Listing Status Active
Purchase Type For Sale
MLS Listing ID E11893764
Style Bungalow
Bedrooms 4
Annual Tax Amount $3,124
Tax Year 2024
Property Description
This lovely, bungalow property provides residents with a cozy retreat near downtown Bowmanville. The exterior offers ample lot space, while the interior is freshly painted and entirely carpet free. A flexible floorplan makes a home ideal for families, both big and small. The kitchen features a modern, stainless-steel stove and fridge. The kitchenette provides a secondary fridge, alongside extra counterspace. Mornings will go smoothly with 2, 4pc bathrooms. This property makes it easy to stay connected with the broader community; local malls, downtown shops, and the 401is just minutes away!
Location
Province ON
County Durham
Community Bowmanville
Area Durham
Region Bowmanville
City Region Bowmanville
Rooms
Family Room Yes
Basement Finished, Separate Entrance
Kitchen 2
Separate Den/Office 1
Interior
Interior Features Carpet Free, Primary Bedroom - Main Floor
Cooling Central Air
Fireplace Yes
Heat Source Gas
Exterior
Parking Features Private
Garage Spaces 2.0
Pool None
Roof Type Asphalt Shingle
Total Parking Spaces 2
Building
Foundation Concrete
Listed by ROYAL LEPAGE TERREQUITY REALTY
GET MORE INFORMATION




