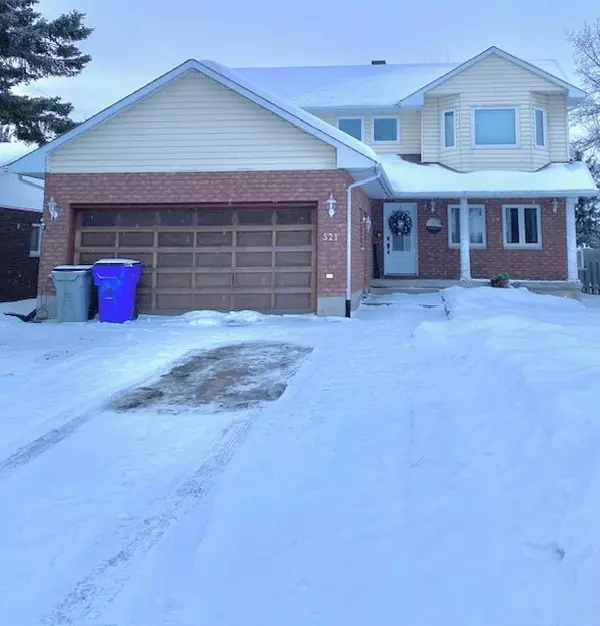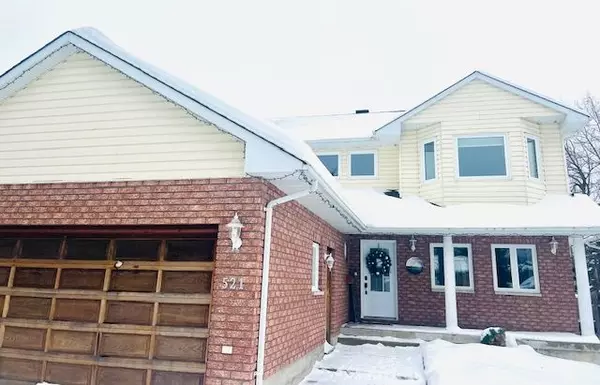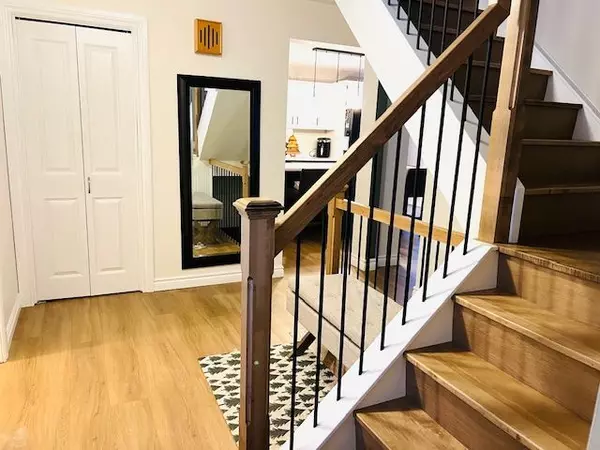See all 40 photos
$489,000
Est. payment /mo
3 BD
4 BA
New
521 Princess ST Timmins, ON P0N 1C0
REQUEST A TOUR If you would like to see this home without being there in person, select the "Virtual Tour" option and your agent will contact you to discuss available opportunities.
In-PersonVirtual Tour

UPDATED:
12/18/2024 02:02 PM
Key Details
Property Type Single Family Home
Sub Type Detached
Listing Status Active
Purchase Type For Sale
Approx. Sqft 1500-2000
MLS Listing ID T11894842
Style 2-Storey
Bedrooms 3
Annual Tax Amount $5,855
Tax Year 2024
Property Description
This beautiful 2-storey home is located on a large 49.9 foot x 130.7 foot lot in Porcupine. Featuring an attached garage, fully fenced yard and a huge deck. This home boasts a main floor laundry, large living room, dining room and spacious kitchen. The upstairs has the primary bedroom with a 4 piece ensuite, 2 bedrooms and a 4 piece bathroom. Rec room in the basement, as well as a room that can be used as a bedroom or office. Updates include front door, patio doors, 4 main floor windows (2022), Wall mounted ductless AC unit in master (2022)Second floor windows in the front of the house (2023), gazebo (2023) second floor windows in the back of the house (2024), main floor flooring, upstairs hallway and staircase Jan 2024.
Location
Province ON
County Cochrane
Community Porcupine - West
Area Cochrane
Zoning NA-R3
Region Porcupine - West
City Region Porcupine - West
Rooms
Family Room No
Basement Finished
Kitchen 1
Interior
Interior Features Water Heater
Cooling Central Air
Inclusions Fridge, built in stove top, built in oven, dishwasher, washer and dryer, gazebo, hot tub
Exterior
Exterior Feature Porch, Hot Tub, Deck
Parking Features Front Yard Parking
Garage Spaces 2.0
Pool None
Roof Type Shingles
Total Parking Spaces 2
Building
Foundation Poured Concrete
Listed by REVEL REALTY INC.
GET MORE INFORMATION




