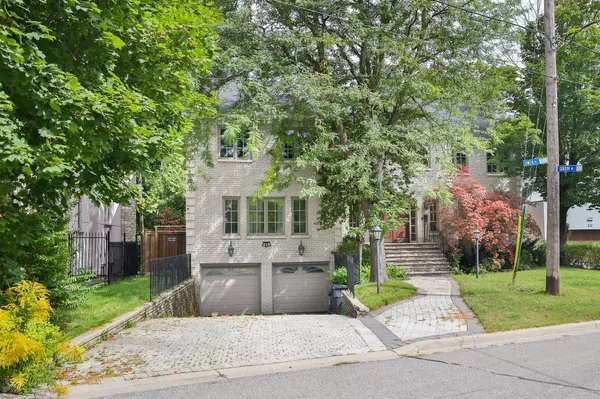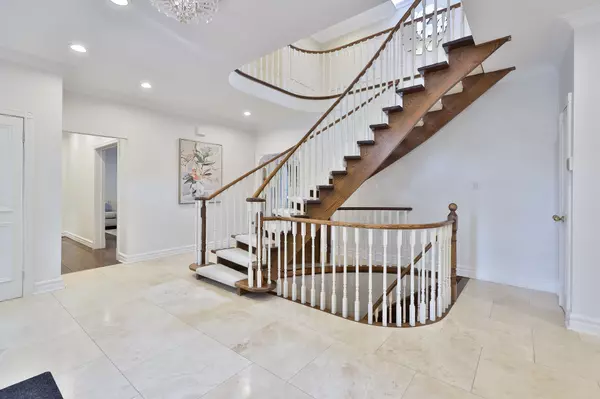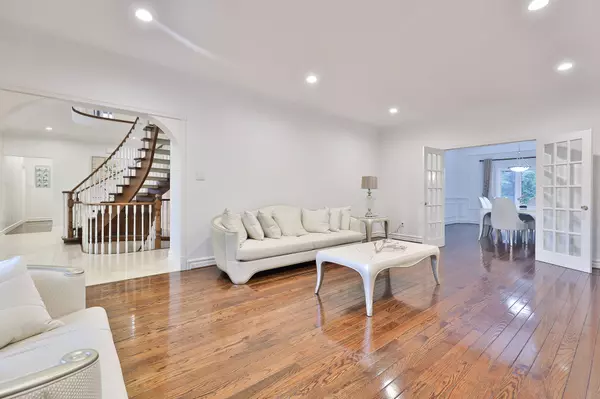See all 29 photos
$3,850,000
Est. payment /mo
4 BD
5 BA
New
218 Owen BLVD Toronto C12, ON M2P 1G7
REQUEST A TOUR If you would like to see this home without being there in person, select the "Virtual Tour" option and your agent will contact you to discuss available opportunities.
In-PersonVirtual Tour

UPDATED:
12/17/2024 07:35 PM
Key Details
Property Type Single Family Home
Sub Type Detached
Listing Status Active
Purchase Type For Sale
MLS Listing ID C11895371
Style 2-Storey
Bedrooms 4
Annual Tax Amount $19,628
Tax Year 2024
Property Description
A Splendid Ravine Residence On A Quiet Cul-De-Sac In The Prestigious St. Andrew-York Mills Neighbourhood. This Home Is Superb From Grand Foyer To Lush Ravine-Bordered Backyard. Ultra-Fine Finishes And Exquisite Decor Detail Throughout. Entertain In Elegant Living Room With Wood-Burning Fireplace And Formal Dining Room Overlooking Back Garden. Private Library With Wainscoting And Built- In Bookcases. Gourmet's Kitchen With Custom Cabinetry, Centre Island And Breakfast Area. Luxurious Primary Bedroom Suite With Walk-In Closets, 6 Piece Ensuite And Walk-Out To Private Deck With Ravine View. Three More Beautiful Spacious Bedrooms With Option For 5th Bedroom. Large Main Floor Deck. Double Interlock Driveway And Built-In 2 Car Garage. Warm And Welcoming Home Ready For Your Family To Enjoy.
Location
Province ON
County Toronto
Community St. Andrew-Windfields
Area Toronto
Region St. Andrew-Windfields
City Region St. Andrew-Windfields
Rooms
Family Room Yes
Basement Finished
Kitchen 1
Separate Den/Office 1
Interior
Interior Features Other
Cooling Central Air
Fireplace Yes
Heat Source Gas
Exterior
Parking Features Private
Garage Spaces 4.0
Pool None
Roof Type Shingles
Total Parking Spaces 6
Building
Unit Features Cul de Sac/Dead End,Fenced Yard,Ravine,School,Wooded/Treed
Foundation Unknown
Listed by RE/MAX REALTRON BARRY COHEN HOMES INC.
GET MORE INFORMATION




