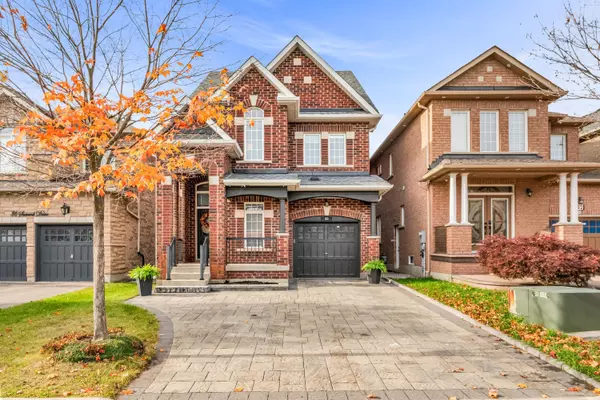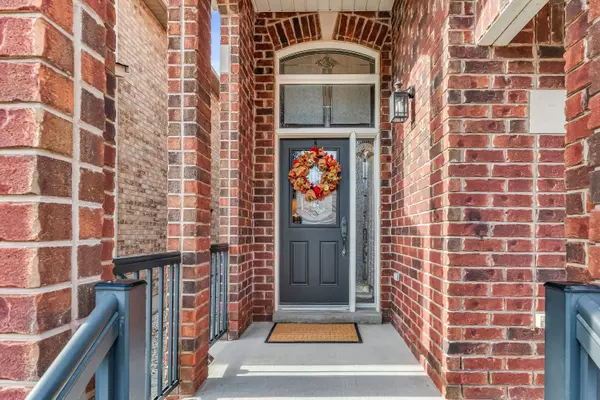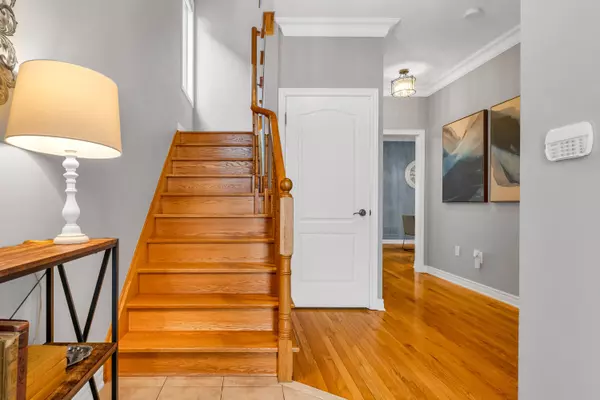See all 40 photos
$1,429,000
Est. payment /mo
4 BD
5 BA
New
40 Summit DR Vaughan, ON L4H 0K1
REQUEST A TOUR If you would like to see this home without being there in person, select the "Virtual Tour" option and your agent will contact you to discuss available opportunities.
In-PersonVirtual Tour

UPDATED:
12/18/2024 03:04 PM
Key Details
Property Type Single Family Home
Sub Type Detached
Listing Status Active
Purchase Type For Sale
Approx. Sqft 2500-3000
MLS Listing ID N11895958
Style 2-Storey
Bedrooms 4
Annual Tax Amount $6,202
Tax Year 2024
Property Description
Discover your dream home in highly sought-after Vellore Village!This absolutely stunning 2,597 Sq Ft, 4 -bdrm residence boasts exceptional curb appeal & beautifully landscaped. Step inside to an inviting foyer & wide hallway, featuring 9-foot ceilings. Formal dining rm is perfect for hosting gatherings, while the living room showcases built-in shelves. Spacious kitchen looks into cozy family room, complete with a gas fireplace. Ascend to the second floor, where you'll find 3 bedrooms, 2 full baths & versatile computer loft.The private third-floor primary bedroom sanctuary is a true retreat, featuring two walk-in closets and 4-piece ensuite with a relaxing corner tub.Finished basement is an entertainer's delight, complete with a modern kitchen ('20) & a convenient 3-piece bath (also '20), along with ample storage space. Enjoy outdoor living in the fully fenced backyard, featuring a custom stone charcoal BBQ-perfect for summer cookouts.Don't miss your chance to own this exceptional home!
Location
Province ON
County York
Community Vellore Village
Area York
Region Vellore Village
City Region Vellore Village
Rooms
Family Room Yes
Basement Finished
Kitchen 2
Interior
Interior Features Central Vacuum, Water Heater Owned
Cooling Central Air
Fireplaces Type Natural Gas, Family Room
Fireplace Yes
Heat Source Gas
Exterior
Exterior Feature Landscaped
Parking Features Private
Garage Spaces 3.0
Pool None
Roof Type Asphalt Shingle
Total Parking Spaces 4
Building
Unit Features Fenced Yard,Park,School,Hospital,Public Transit
Foundation Concrete Block
Listed by Royal LePage Security Real Estate
GET MORE INFORMATION




