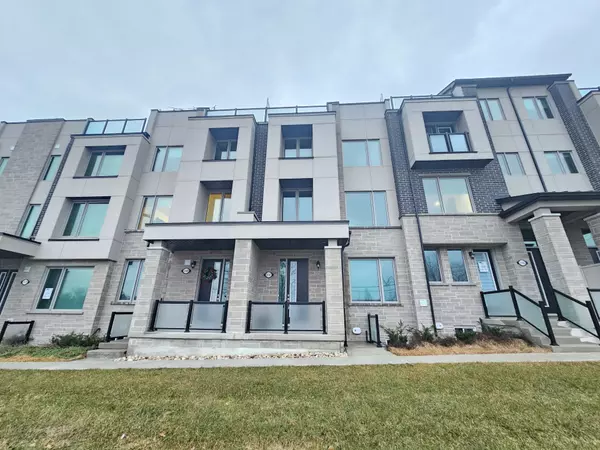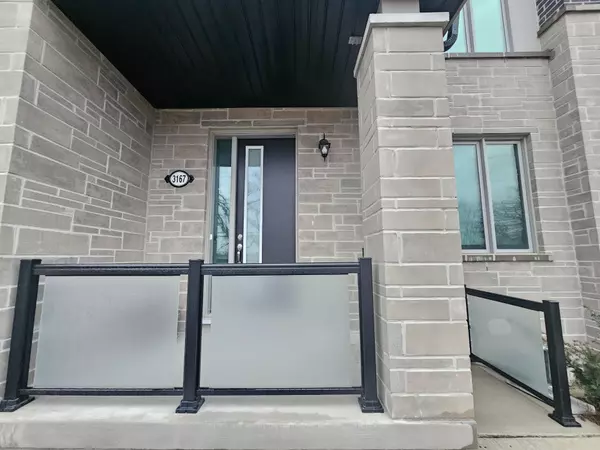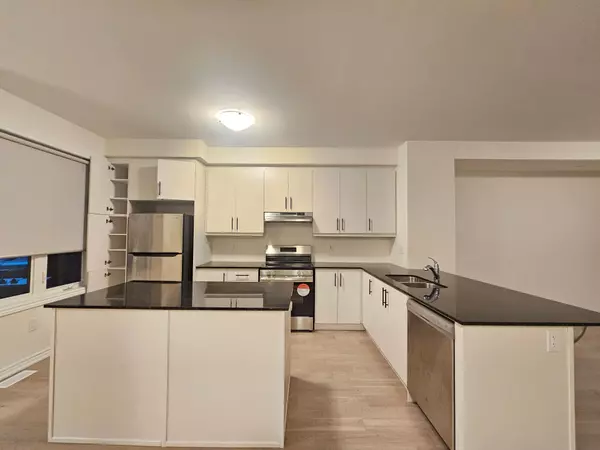See all 20 photos
$3,800
Est. payment /mo
4 BD
4 BA
New
3167 Elgin Mills RD E Markham, ON L6C 3L2
REQUEST A TOUR If you would like to see this home without being there in person, select the "Virtual Tour" option and your agent will contact you to discuss available opportunities.
In-PersonVirtual Tour

UPDATED:
12/20/2024 03:11 AM
Key Details
Property Type Townhouse
Sub Type Att/Row/Townhouse
Listing Status Active
Purchase Type For Lease
Approx. Sqft 1500-2000
MLS Listing ID N11896812
Style 3-Storey
Bedrooms 4
Property Description
Experience Luxury Living in This Newly Built Townhouse! Situated in a Prime Location, this spacious home offers 1995 sq. ft. of Above Ground Floor Plan, complemented by a stunning over 200 sqft. rooftop terrace and a double garage with direct access. Enjoy a bright, open-concept layout with 9-foot ceilings on the ground and second floors, large windows providing abundant natural light, and upgraded finishes throughout, including oak staircases and granite countertops. The modern kitchen features an oversized granite island, perfect for family meals and entertaining. Conveniently located near Hwy 404, Costco, Home Depot, Richmond Green Park, and top-rated schools like Richmond Green Secondary and Pierre Elliott Trudeau High School.
Location
Province ON
County York
Community Victoria Square
Area York
Region Victoria Square
City Region Victoria Square
Rooms
Family Room No
Basement Unfinished
Kitchen 1
Interior
Interior Features Water Heater
Cooling Central Air
Fireplace No
Heat Source Gas
Exterior
Parking Features Private Double
Pool None
Roof Type Unknown
Total Parking Spaces 2
Building
Foundation Unknown
Listed by HOMELIFE LANDMARK REALTY INC.
GET MORE INFORMATION




