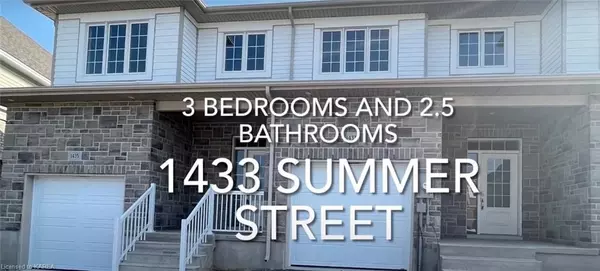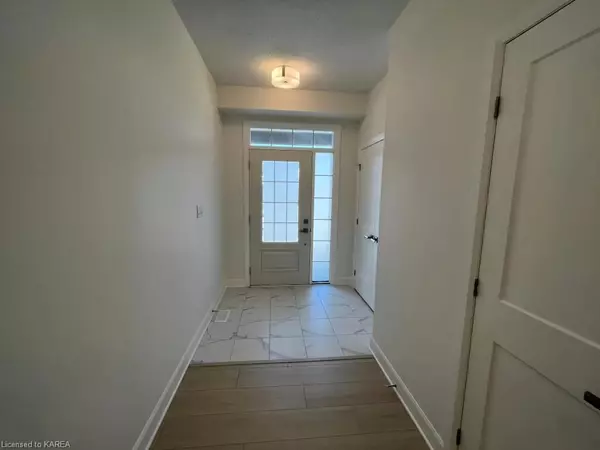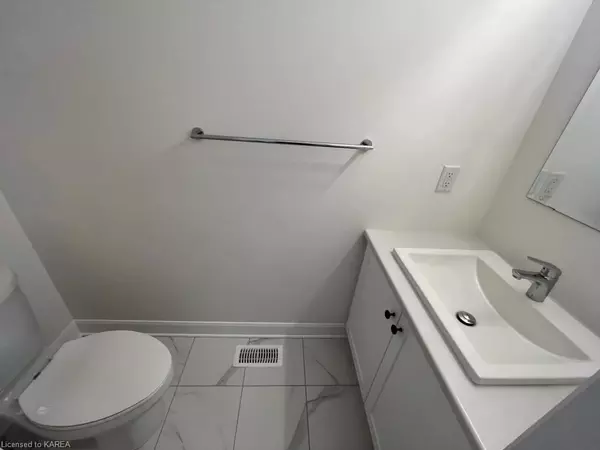1433 SUMMER STREET N/A Kingston, ON K7K 0H9

UPDATED:
12/19/2024 05:37 AM
Key Details
Property Type Townhouse
Sub Type Att/Row/Townhouse
Listing Status Active
Purchase Type For Sale
Approx. Sqft 1500-2000
MLS Listing ID X11896862
Style 2-Storey
Bedrooms 3
Annual Tax Amount $4,491
Tax Year 2024
Property Description
Location
Province ON
County Frontenac
Community Kingston East (Incl Barret Crt)
Area Frontenac
Region Kingston East (Incl Barret Crt)
City Region Kingston East (Incl Barret Crt)
Rooms
Family Room Yes
Basement Unfinished, Full
Kitchen 1
Interior
Interior Features Rough-In Bath, ERV/HRV
Cooling Central Air
Fireplaces Type Living Room
Fireplace Yes
Heat Source Gas
Exterior
Exterior Feature Lighting
Parking Features Other
Garage Spaces 1.0
Pool None
Roof Type Fibreglass Shingle
Total Parking Spaces 2
Building
Unit Features Library,Park,Public Transit,Rec./Commun.Centre,School
Foundation Concrete
New Construction false
GET MORE INFORMATION




