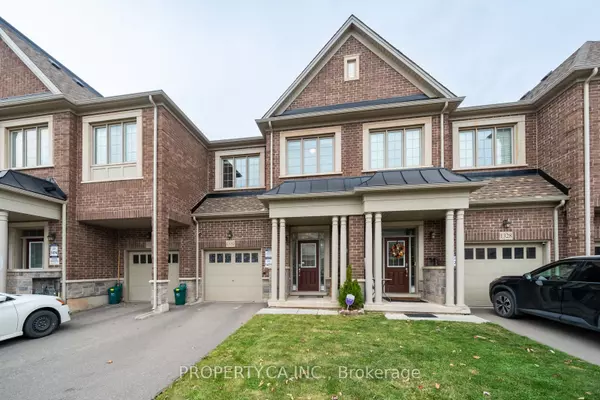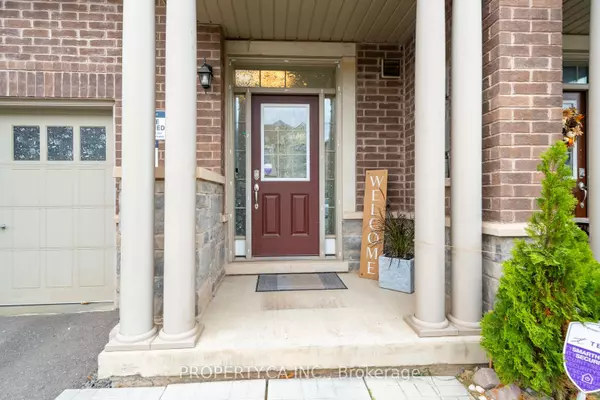See all 37 photos
$1,022,000
Est. payment /mo
3 BD
4 BA
New
1330 Restivo LN Milton, ON L9E 1J9
REQUEST A TOUR If you would like to see this home without being there in person, select the "Virtual Tour" option and your agent will contact you to discuss available opportunities.
In-PersonVirtual Tour

UPDATED:
12/20/2024 06:00 PM
Key Details
Property Type Townhouse
Sub Type Att/Row/Townhouse
Listing Status Active
Purchase Type For Sale
Approx. Sqft 1500-2000
MLS Listing ID W11898461
Style 2-Storey
Bedrooms 3
Annual Tax Amount $3,357
Tax Year 2024
Property Description
Beautiful & Bright 3+1 BR Freehold Townhouse, In The Desirable Ford Neighbourhood. Featuring Over 60K In Reno's, This Home Offers 9 FT Ceilings Upon Entrance, W/ Double Door Closest, 2 PC Powder Room & Direct Entry to Garage. Hardwood Leads You To Spacious Open Concept Living, Balancing Full Dining & Large Living. Bright White Kitchen W/1-2 YR Old SS Appliances, Gas Stove, Granite Counters, Eat-In Island W/Seating For 4. Walk Out To Fully Fenced Backyard For Summer Days. 2nd Level Offers 3 Spacious Br's, Carpet Free W/Large Closets & Bright Windows. Primary Bedroom W/Walk In Closest W/Custom Shelving, Large 4 PC Bath With Soaker Tub & Glass Shower. Legally Finished Basement Offers Ample Storage, Bedroom, Full Bathroom & Additional Living Space. Enjoy Movie Night With Home Theatre On 100'' Screen & Projector. 3 Parking Spaces W/No Sidewalk For Low Maintenance & Curb Appeal. Incredible Space, In Newer Townhouse. Mins to Shops, Grocers, Restaurants, HWYS, Hospital, Parks, Schools & More.
Location
Province ON
County Halton
Community Ford
Area Halton
Region Ford
City Region Ford
Rooms
Family Room No
Basement Finished
Kitchen 1
Separate Den/Office 1
Interior
Interior Features Other
Heating Yes
Cooling Central Air
Fireplace No
Heat Source Gas
Exterior
Parking Features Private
Garage Spaces 2.0
Pool None
Roof Type Other
Total Parking Spaces 3
Building
Unit Features Arts Centre,Campground,Golf,Greenbelt/Conservation,Public Transit,Skiing
Foundation Other
Listed by PROPERTY.CA INC.
GET MORE INFORMATION




