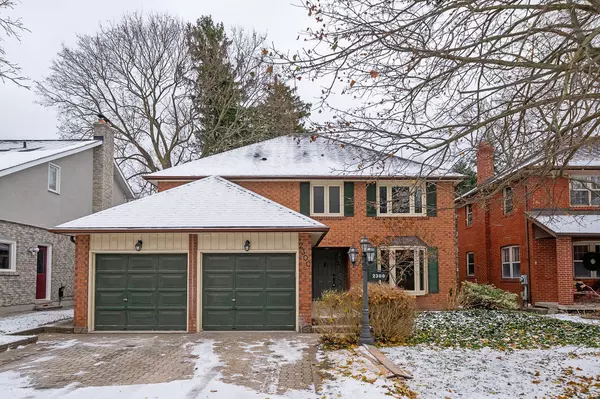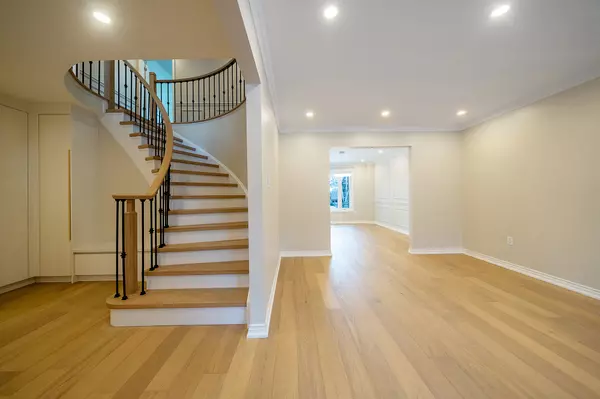See all 28 photos
$5,950
Est. payment /mo
4 BD
4 BA
New
Address not disclosed Oakville, ON L6J 6B2
REQUEST A TOUR If you would like to see this home without being there in person, select the "Virtual Tour" option and your agent will contact you to discuss available opportunities.
In-PersonVirtual Tour

UPDATED:
12/21/2024 04:17 PM
Key Details
Property Type Single Family Home
Sub Type Detached
Listing Status Active
Purchase Type For Lease
MLS Listing ID W11899202
Style 2-Storey
Bedrooms 4
Property Description
Discover this stunning detached home located in the prestigious Eastlake neighborhood of Oakville, celebrated forits top-ranked school district. Newly renovated and featuring brand-new, top-rated appliances, this home boasts anopen-concept design with a spacious kitchen, central island, and breakfast area. Elegant hardwood floors and potlights enhance the modern aesthetic throughout.Set on an impressive extra-deep lot (50 x 171 ft) in a quiet cul-de-sac, this home offers both space and privacy in afriendly neighborhood. With 2,451 sq. ft. of above-ground living space, it includes 4 generously sized bedrooms, 4newly upgraded bathrooms, and the convenience of second-floor laundry.
Location
Province ON
County Halton
Community Eastlake
Area Halton
Region Eastlake
City Region Eastlake
Rooms
Family Room No
Basement Finished, Separate Entrance
Kitchen 1
Interior
Interior Features Auto Garage Door Remote, Carpet Free, Countertop Range
Cooling Central Air
Fireplace No
Heat Source Gas
Exterior
Exterior Feature Deck, Privacy
Parking Features Available
Garage Spaces 2.0
Pool None
Roof Type Asphalt Shingle
Total Parking Spaces 3
Building
Unit Features Cul de Sac/Dead End,Fenced Yard,Park,School,Wooded/Treed
Foundation Concrete
Others
Security Features Carbon Monoxide Detectors,Smoke Detector
Listed by ROYAL LEPAGE REAL ESTATE SERVICES LTD.
GET MORE INFORMATION




