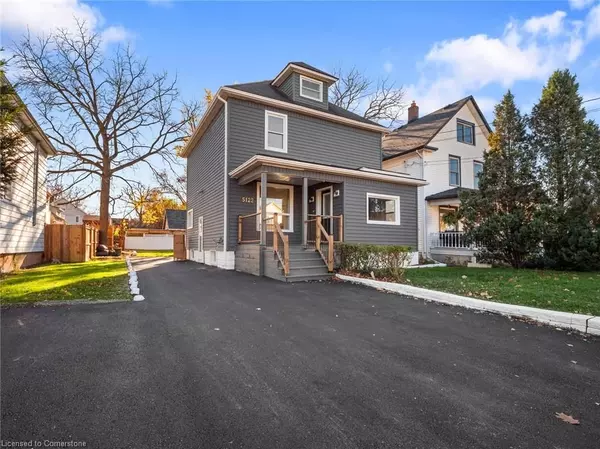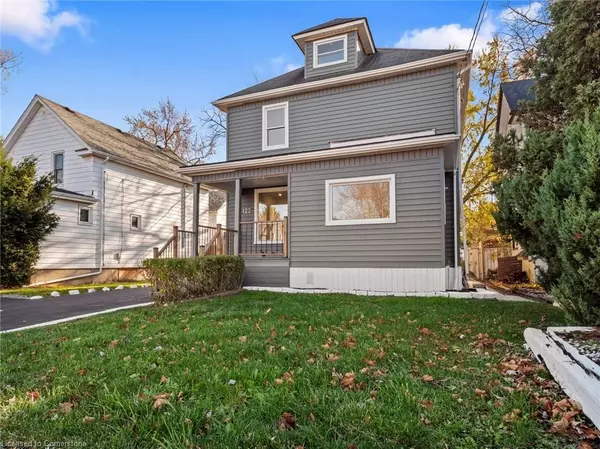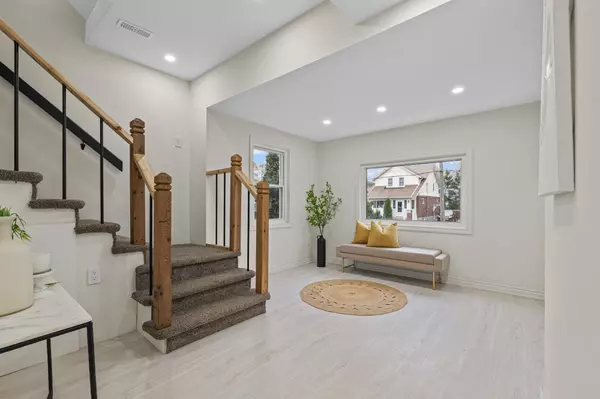See all 39 photos
$624,900
Est. payment /mo
4 BD
4 BA
Active
5122 Jepson ST Niagara Falls, ON L2E 1K7
REQUEST A TOUR If you would like to see this home without being there in person, select the "Virtual Tour" option and your agent will contact you to discuss available opportunities.
In-PersonVirtual Tour

UPDATED:
11/29/2024 11:30 PM
Key Details
Property Type Single Family Home
Sub Type Detached
Listing Status Active
Purchase Type For Sale
Approx. Sqft 1500-2000
MLS Listing ID X10441075
Style 2 1/2 Storey
Bedrooms 4
Annual Tax Amount $2,578
Tax Year 2024
Property Description
Welcome to 5122 Jepson St in the heart of Niagara Falls! This fully renovated home features 4+1bedrooms and 2.5+1 baths, with an in-law suite complete with a private entrance and a full kitchen in the basement. Inside, every detail has been modernized: fresh flooring, updated kitchens, stylish bathrooms, new A/C, and updated electrical. The main floor includes a half bath, with additional full baths on the second, third, and basement levels. The exterior shines with a fresh paint job, and a newly paved driveway completes the curb appeal. Enjoy comfortable, updated living in a prime Niagara Falls location!
Location
Province ON
County Niagara
Community 211 - Cherrywood
Area Niagara
Region 211 - Cherrywood
City Region 211 - Cherrywood
Rooms
Family Room Yes
Basement Separate Entrance, Apartment
Kitchen 2
Separate Den/Office 1
Interior
Interior Features In-Law Suite, Water Heater
Cooling Central Air
Fireplace No
Heat Source Gas
Exterior
Parking Features Private
Garage Spaces 3.0
Pool None
Roof Type Asphalt Rolled,Asphalt Shingle
Total Parking Spaces 3
Building
Unit Features Fenced Yard,School,Rec./Commun.Centre
Foundation Concrete Block
Listed by THE AGENCY
GET MORE INFORMATION




