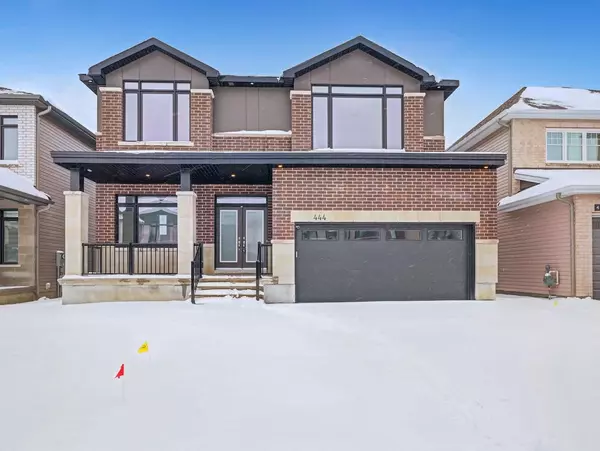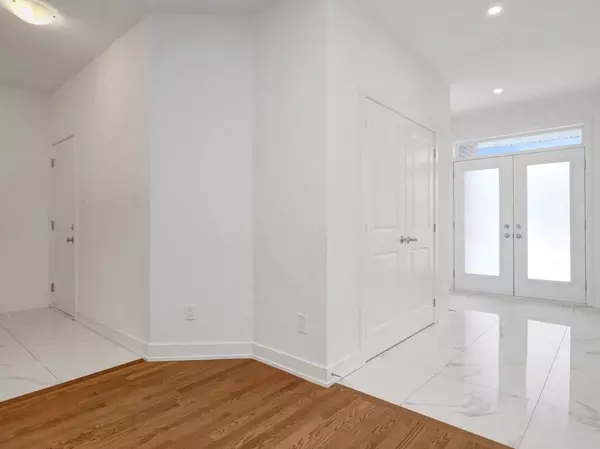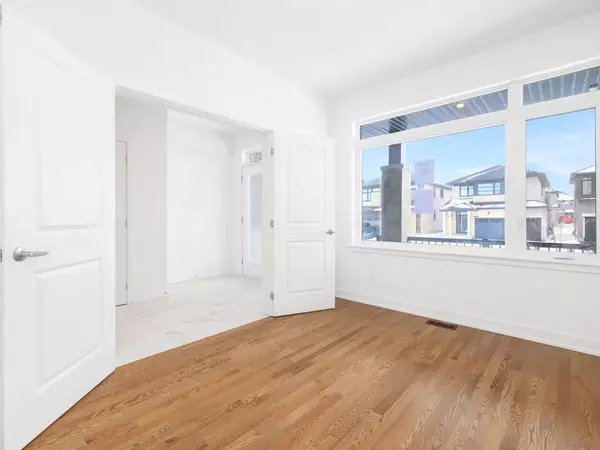444 Turmeric CT Stittsville - Munster - Richmond, ON K2S 2X8

UPDATED:
12/16/2024 03:56 PM
Key Details
Property Type Single Family Home
Sub Type Detached
Listing Status Active
Purchase Type For Sale
Approx. Sqft 3500-5000
MLS Listing ID X11885194
Style 2-Storey
Bedrooms 6
Annual Tax Amount $8,311
Tax Year 2024
Property Description
Location
Province ON
County Ottawa
Community 8203 - Stittsville (South)
Area Ottawa
Region 8203 - Stittsville (South)
City Region 8203 - Stittsville (South)
Rooms
Family Room Yes
Basement Full, Finished
Kitchen 1
Separate Den/Office 1
Interior
Interior Features Auto Garage Door Remote, Built-In Oven, On Demand Water Heater
Cooling Central Air
Fireplaces Type Natural Gas
Fireplace Yes
Heat Source Gas
Exterior
Parking Features Inside Entry
Garage Spaces 4.0
Pool None
Roof Type Asphalt Shingle
Total Parking Spaces 6
Building
Unit Features School,Public Transit,Rec./Commun.Centre
Foundation Poured Concrete
GET MORE INFORMATION




