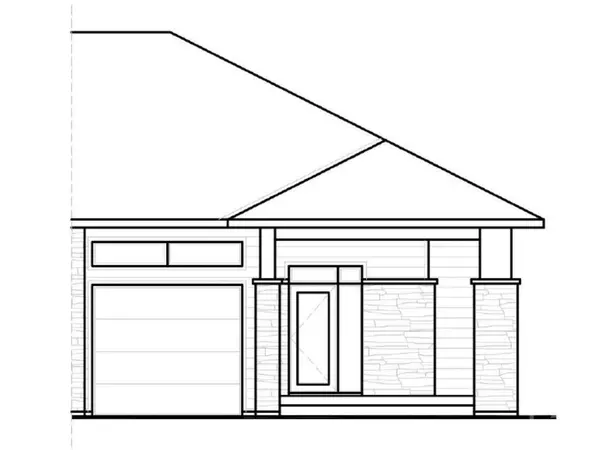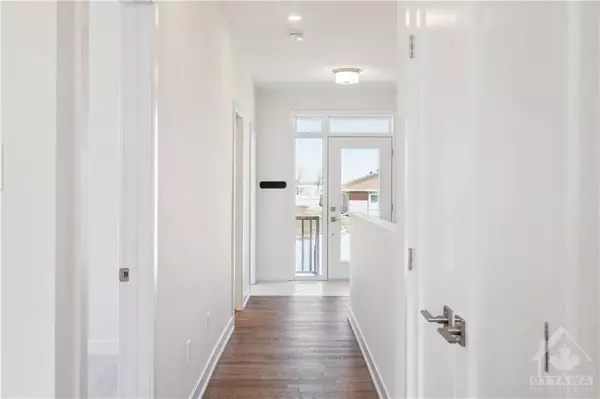See all 16 photos
$562,900
Est. payment /mo
2 BD
2 BA
Active
1261 POTTER DR Brockville, ON K6V 6X7
REQUEST A TOUR If you would like to see this home without being there in person, select the "Virtual Tour" option and your agent will contact you to discuss available opportunities.
In-PersonVirtual Tour

UPDATED:
12/19/2024 10:15 AM
Key Details
Property Type Single Family Home
Sub Type Semi-Detached
Listing Status Active
Purchase Type For Sale
MLS Listing ID X9519391
Style Bungalow
Bedrooms 2
Tax Year 2024
Property Description
Flooring: Mixed, This house is under construction. Interior Images of a similar model are provided, however variations may be made by the builder. Welcome to this beautifully designed, to be built semi-detached bungalow in Stirling Meadows. The Winchester Model, by Mackie Homes offers ~ 1377sq ft of AG living space, 2 bdrms, 2 bthrms & a 1-car garage. The interior is perfect for entertaining, accented by an open floor layout with a natural gas fireplace & a patio door to the covered porch. The kitchen boasts abundant cabinetry, granite countertops, a centre island & a storage pantry. Two bds are finished in wall to wall carpet, including the primary bd that is complete w/a walk-in closet & 3-pc ensuite w/a shower & single vanity. Set in a new community within easy reach to the 401 and Brockville's amenities including stores, restaurants & recreation.
Location
Province ON
County Leeds & Grenville
Community 810 - Brockville
Area Leeds & Grenville
Region 810 - Brockville
City Region 810 - Brockville
Rooms
Family Room No
Basement Full, Unfinished
Kitchen 1
Interior
Interior Features Unknown
Cooling Central Air
Fireplaces Type Natural Gas
Fireplace Yes
Heat Source Gas
Exterior
Exterior Feature Deck
Parking Features Unknown
Garage Spaces 1.0
Pool None
Roof Type Unknown
Total Parking Spaces 2
Building
Unit Features Park
Foundation Concrete
Others
Security Features Unknown
Listed by ROYAL LEPAGE TEAM REALTY
GET MORE INFORMATION




