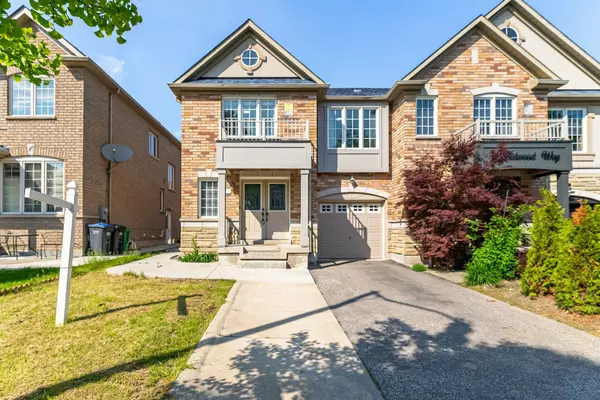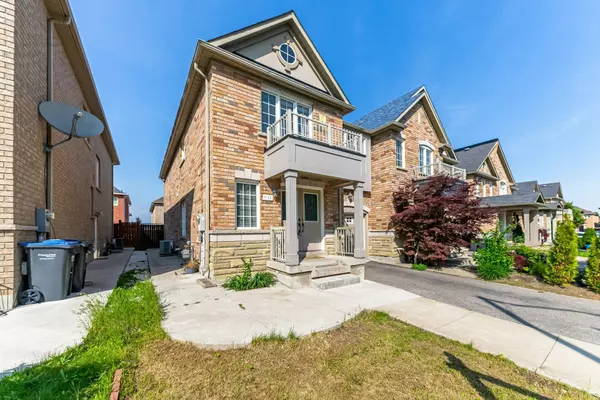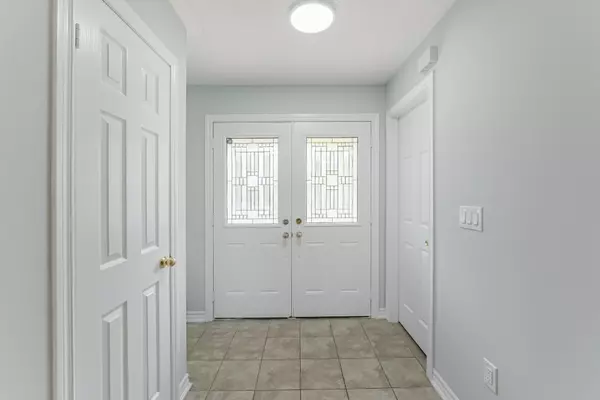See all 40 photos
$1,029,000
Est. payment /mo
4 BD
4 BA
New
13 Nutwood WAY Brampton, ON L6R 0X7
REQUEST A TOUR If you would like to see this home without being there in person, select the "Virtual Tour" option and your agent will contact you to discuss available opportunities.
In-PersonVirtual Tour

UPDATED:
12/23/2024 04:25 PM
Key Details
Property Type Townhouse
Sub Type Att/Row/Townhouse
Listing Status Active
Purchase Type For Sale
MLS Listing ID W11900080
Style 2-Storey
Bedrooms 4
Annual Tax Amount $5,214
Tax Year 2024
Property Description
Experience The Charm Of This End Unit, Resembling The Elegance Of A Semi-Detached Home. With 4 Generously Sized Bedrooms And A Bonus 2-Bedroom Finished Basement With A Separate Entrance. Freshly Painted & A Lot Of New Upgrades. This Residence Offers Versatility And Comfort. A Private Driveway And Approximately 2108 Sq.Ft Of Living Space, Enhanced By A Grand Double Door Entry. Inside, Discover A Cozy Separate Family And Living Room, Adorned With Gleaming Hardwood Flooring And Elegant Ceramics On The Main Floor. Ascend The Natural Oak Stairs To Retreat To The Luxurious Master Bedroom, Complete With An Ensuite Bath And His And Hers Closets. Outside Is A Large Fenced Lot, Perfect For Outdoor Enjoyment. Conveniently Close Proximity To The Brampton Hospital And Boasting Access To Fantastic Park And Amenities.
Location
Province ON
County Peel
Community Sandringham-Wellington
Area Peel
Region Sandringham-Wellington
City Region Sandringham-Wellington
Rooms
Family Room Yes
Basement Finished, Separate Entrance
Kitchen 2
Separate Den/Office 2
Interior
Interior Features Other
Cooling Central Air
Fireplace No
Heat Source Gas
Exterior
Parking Features Private
Garage Spaces 2.0
Pool None
Roof Type Asphalt Shingle
Total Parking Spaces 3
Building
Foundation Concrete
Listed by HOMELIFE/MIRACLE REALTY LTD
GET MORE INFORMATION




