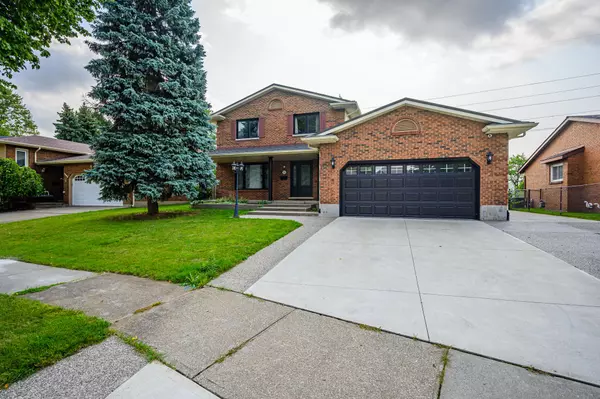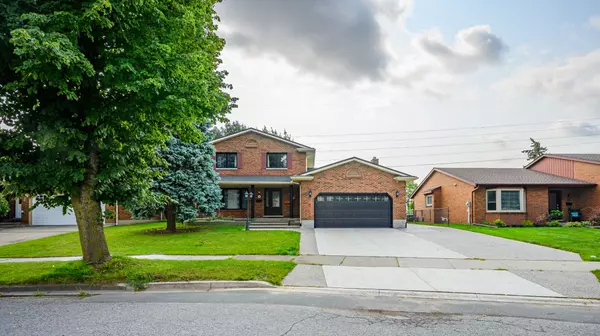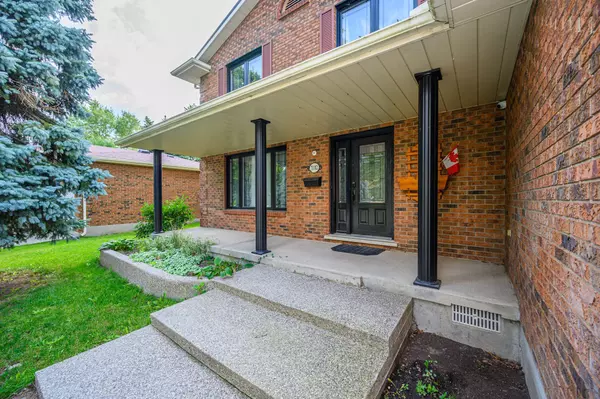See all 40 photos
$1,009,900
Est. payment /mo
3 BD
3 BA
New
7102 BURBANK CRES Niagara Falls, ON L2J 4E7
REQUEST A TOUR If you would like to see this home without being there in person, select the "Virtual Tour" option and your agent will contact you to discuss available opportunities.
In-PersonVirtual Tour
UPDATED:
01/01/2025 02:36 PM
Key Details
Property Type Single Family Home
Sub Type Detached
Listing Status Active
Purchase Type For Sale
MLS Listing ID X11903287
Style 2-Storey
Bedrooms 3
Annual Tax Amount $5,016
Tax Year 2024
Property Description
ON A FAMILY FRIENDLY COURT, W/PIE SHAPED LOT BACKING ONTO GREEN SPACE&STUNNING NEW INLAW SUITE, SITS THIS LOVELY HOME OFFERING OVER 3000SQFT TOTAL LIVING SPACE.3+1bed,3bath home located in Niagara Falls most prestigious&family friendly neighbourhood.This home has enchanting character.Step thru front dr&be greeted by sense of tranquility&belonging!This home has great curb appeal&offers peace of mind w/newly sealed aggregate driveway,exterior drs including insulated dbl garage dr,custom windows('18w/25yr warr)&metal roof('16w/50yr warr).Spacious front porch for sitting to relax&enjoy the quiet tree-lined st.This home has hrdwd flrs&energy efficient lighting thru/out,foyer w/french drs leading to formal living&dining rms.Spacious&bright kitchen w/ss appliances,loads of cupboards&eat-in kitchen area w/walk-out to bckyrd deck.Family rm has warm,inviting feeling w/brick gas FP&bright bay window w/custom California shutters.Mudrm,2pc bath&lndry rm finish this level.Upstairs find lg primary bed,2 additional beds&5pc family bath w/separate shower. Head downstairs to exceptional in-law suite boasting indr&private outdr access!Spacious level can be used as bachelor suite or entertaining recrm.The new kitchen has new ss appliances,pot lights,quartz countertop&plenty cupboard space.Fabulous WIC area w/custom shelving.Luxurious spa-like bath,dbl vanities w/quartz cntrs,gorgeous soaker tub,modern glass shower enclosure&heated floor.Oversized utility rm&extra storage plus lg cold rm w/ample storage shelving complete this space.Enjoy sunny,fully fenced bckyrd w/garden shed!Lovely mature trees&new deck&pergola make this otdr space relaxing&peaceful.Walking distance to schools,plenty of shopping&entertainment nearby&easy access to HWYs make this house the perfect home!!This property is an excellent income opportunity for investors.Don't miss out!!Notables:electrical panel w/surge protector ('21),Grohe Sense Guard water security kit,Smart water controller('21)&digital HDTV antenna.
Location
Province ON
County Niagara
Community 212 - Morrison
Area Niagara
Region 212 - Morrison
City Region 212 - Morrison
Rooms
Family Room Yes
Basement Finished, Full
Kitchen 2
Separate Den/Office 1
Interior
Interior Features Central Vacuum
Cooling Central Air
Fireplace Yes
Heat Source Gas
Exterior
Parking Features Other
Garage Spaces 3.0
Pool None
Roof Type Metal
Lot Depth 98.22
Total Parking Spaces 5
Building
Foundation Concrete
New Construction false
Listed by RE/MAX Escarpment Realty Inc., Brokerage



