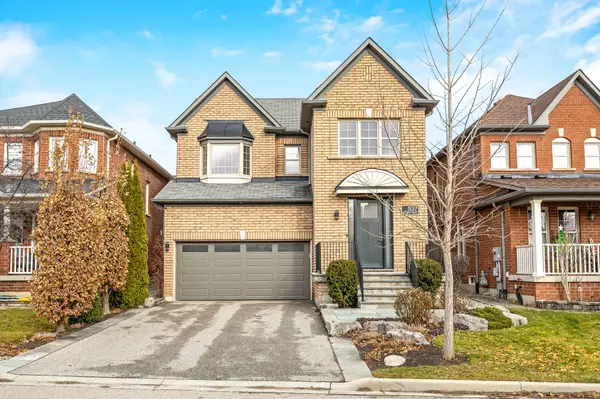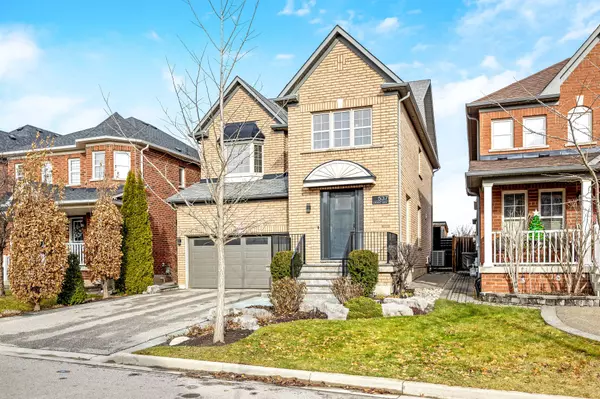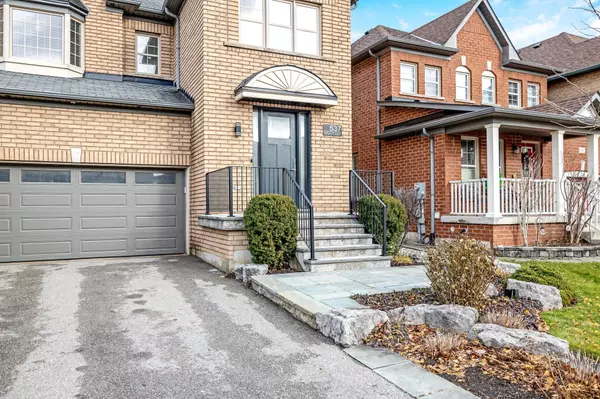See all 38 photos
$1,299,900
Est. payment /mo
4 BD
3 BA
New
537 Grant WAY Milton, ON L9T 0V1
REQUEST A TOUR If you would like to see this home without being there in person, select the "Virtual Tour" option and your advisor will contact you to discuss available opportunities.
In-PersonVirtual Tour
UPDATED:
01/02/2025 04:16 PM
Key Details
Property Type Single Family Home
Sub Type Detached
Listing Status Active
Purchase Type For Sale
MLS Listing ID W11903893
Style 2-Storey
Bedrooms 4
Annual Tax Amount $5,001
Tax Year 2024
Property Description
This gorgeous 4 bedroom, 2.5 bath home sits on a premium lot and has been meticulously maintained by the original owners. The main floor offers hardwood floors, an oversized dining room, a living room with a custom stone gas fireplace, a 2-pc powder room, an oak staircase, garage access and a mudroom. The upgraded kitchen has extended uppers, pantry upgrade, quartz countertops, black stainless appliances, custom backsplash, pot lights, and an eat-in area with a walk-out to the beautiful backyard. Upstairs offers a gorgeous primary suite with a 4-pc ensuite with soaker tub and a huge walk-in closet. There are 3 more large bedrooms and a renovated main 4-pc bath. The fully finished basement offers a ton of living space with built-in speakers, a finished laundry room and lots of storage! The exterior of this home is just as amazing with custom landscaping in the front and back with inground sprinklers. The front yard has a custom front door, custom railings, no sidewalk and parking for 4 in the driveway + the 2-car garage. The backyard features a custom stone patio, an outdoor kitchen and a privacy structure with a rough-in for a hot tub plus no neighbours directly behind! This home is spotless, upgraded and will not disappoint!
Location
Province ON
County Halton
Community Scott
Area Halton
Region Scott
City Region Scott
Rooms
Family Room No
Basement Finished
Kitchen 1
Interior
Interior Features Central Vacuum, On Demand Water Heater
Cooling Central Air
Fireplace Yes
Heat Source Gas
Exterior
Exterior Feature Landscaped, Lawn Sprinkler System
Parking Features Private Double
Garage Spaces 4.0
Pool None
Roof Type Asphalt Shingle
Lot Depth 98.82
Total Parking Spaces 6
Building
Foundation Poured Concrete
Listed by IPRO REALTY LTD.



