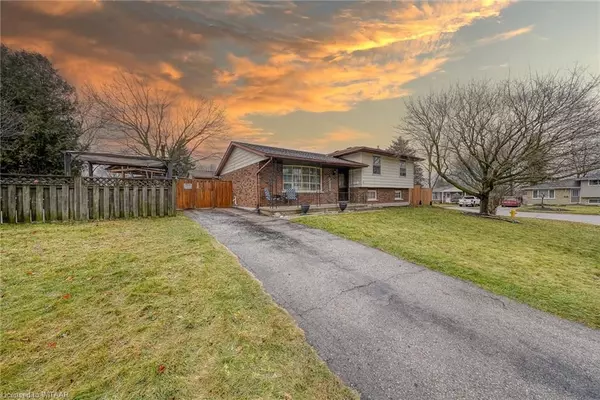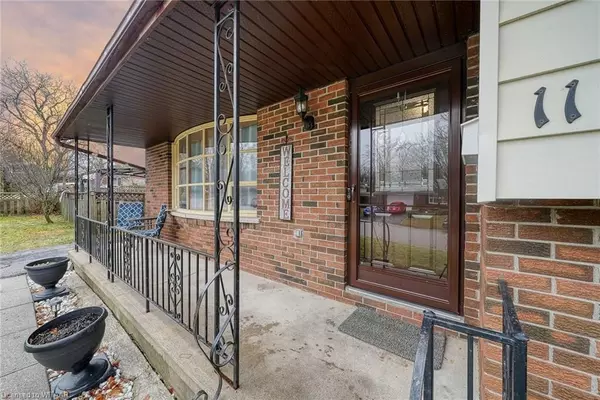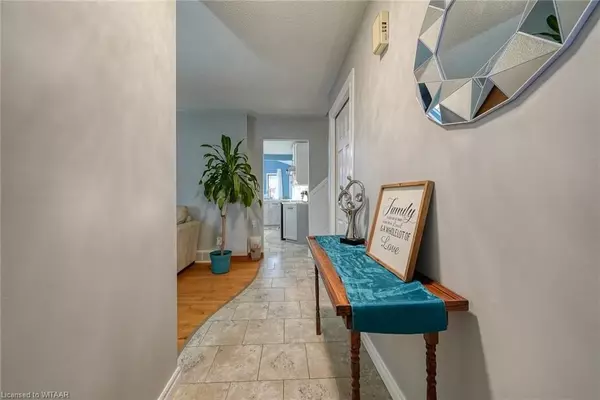11 GOLDEN PL Oxford, ON N5C 3N5
UPDATED:
01/07/2025 12:00 AM
Key Details
Property Type Single Family Home
Sub Type Detached
Listing Status Active
Purchase Type For Sale
Square Footage 1,787 sqft
Price per Sqft $363
MLS Listing ID X11904464
Style Multi-Level
Bedrooms 4
Annual Tax Amount $3,232
Tax Year 2024
Property Description
Location
Province ON
County Oxford
Community Ingersoll - South
Area Oxford
Zoning R1
Region Ingersoll - South
City Region Ingersoll - South
Rooms
Basement Separate Entrance, Partially Finished
Kitchen 1
Separate Den/Office 1
Interior
Interior Features Water Heater Owned, Water Softener, Central Vacuum
Cooling Central Air
Fireplaces Number 1
Inclusions TV mount in main floor living room. Patio bar, outdoor bar fridge & barstools, gazebo, 2 pool lounge chairs. Second fridge (Danby Designs) & white (Hamilton Beach) microwave on lower level. Lower level half bath storage unit over toilet., Carbon Monoxide Detector, Central Vacuum, Dishwasher, Dryer, Hot Tub, Hot Tub Equipment, Microwave, Pool Equipment, RangeHood, Refrigerator, Smoke Detector, Stove, Washer, Hot Water Tank Owned, Window Coverings
Laundry In Basement
Exterior
Exterior Feature Hot Tub
Parking Features Private, Other
Garage Spaces 2.0
Pool Inground
Roof Type Asphalt Shingle
Lot Frontage 115.41
Lot Depth 53.71
Exposure West
Total Parking Spaces 2
Building
Foundation Poured Concrete
New Construction false
Others
Senior Community No



