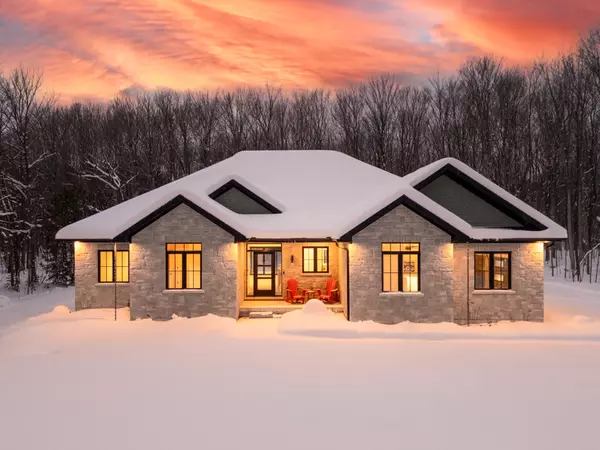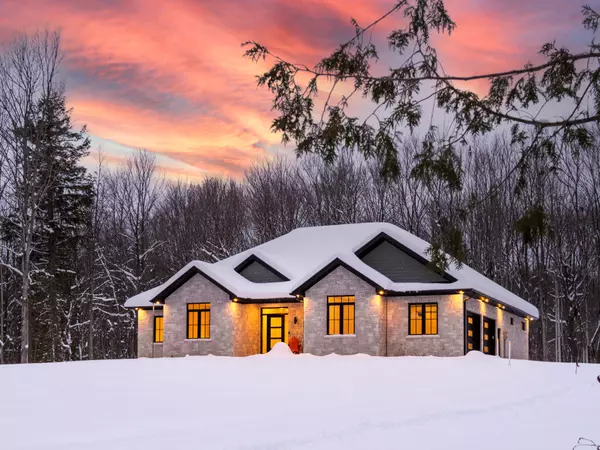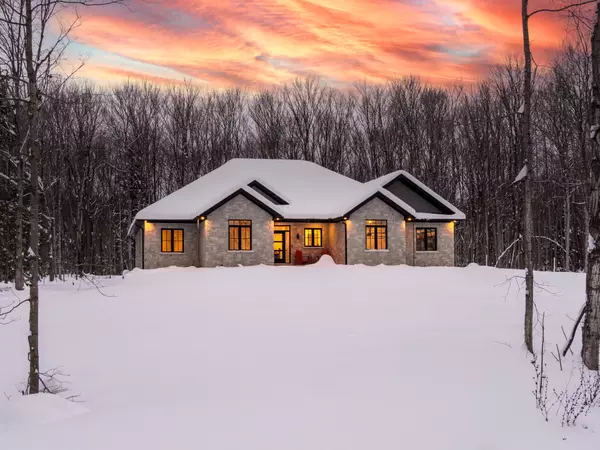306 BALMY BEACH RD Grey County, ON N4K 5N4
UPDATED:
01/03/2025 05:36 PM
Key Details
Property Type Single Family Home
Sub Type Detached
Listing Status Active
Purchase Type For Sale
MLS Listing ID X11905870
Style Bungalow
Bedrooms 4
Tax Year 2024
Lot Size 0.500 Acres
Property Description
Location
Province ON
County Grey County
Community Rural Georgian Bluffs
Area Grey County
Zoning SR-32
Region Rural Georgian Bluffs
City Region Rural Georgian Bluffs
Rooms
Family Room Yes
Basement Partially Finished, Full
Kitchen 1
Separate Den/Office 1
Interior
Interior Features Water Heater Owned, Air Exchanger, Bar Fridge, Carpet Free, Primary Bedroom - Main Floor, Storage
Cooling Central Air
Fireplaces Number 2
Fireplaces Type Natural Gas
Inclusions Dishwasher, Gas Oven Range, Refrigerator, Microwave, Washer, Dryer, Garage Door openers
Exterior
Exterior Feature Lighting, Landscaped, Privacy, Recreational Area, Year Round Living
Parking Features Private Double
Garage Spaces 14.0
Pool None
View Trees/Woods, Creek/Stream, Forest
Roof Type Asphalt Shingle
Lot Frontage 146.0
Lot Depth 300.0
Total Parking Spaces 14
Building
Foundation Poured Concrete
New Construction false
Others
Senior Community Yes
Security Features Security System



