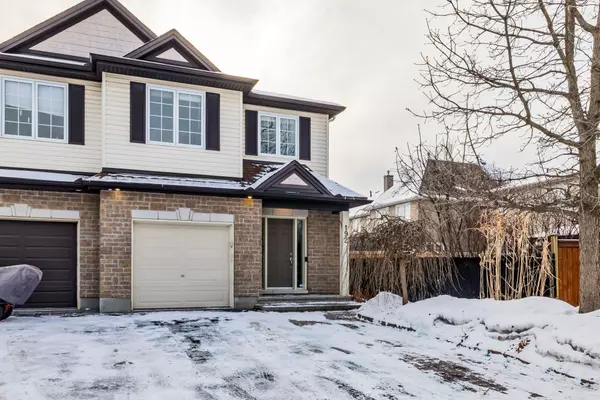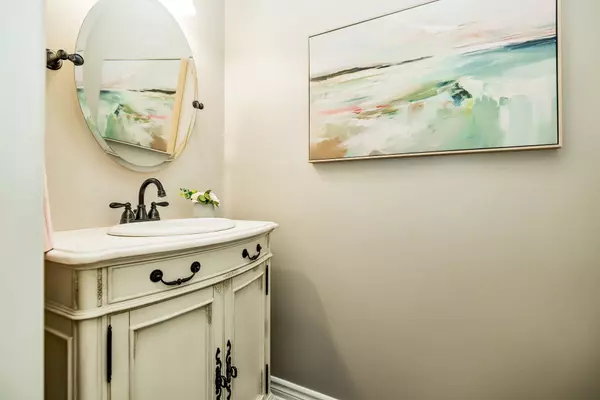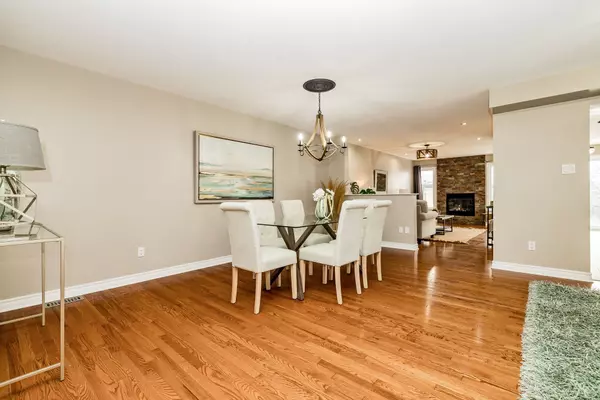Welcome to 192 Mojave Crescent, a stunning 3-bedroom, 3.5-bathroom semi-detached in the heart of Stittsville! Perfectly situated across from Bryanston Gate Park, featuring a playground and outdoor rink, this home is ideal for families seeking an active lifestyle. With St. Stephen Catholic Elementary School nearby and an easy commute to Ottawa, it offers the perfect blend of small-town charm and urban convenience.Inside, you'll find a bright, open-concept main floor with gleaming hardwood, plenty of natural light, and a cozy gas fireplace. The eat in kitchen boasts stainless steel appliances, a motion-activated faucet, and a large patio door leading to your backyard retreat. The fully landscaped yard includes low maintenance perennial gardens, a fire pit integrated into the patio, a bolted gazebo on interlock stones, and a 10x12 shed with 8-foot walls, built-in shelving, and hooks for bikes.Upstairs, the primary suite is a true haven with a large walk-in closet, 4-piece ensuite featuring a glass walk-in shower and soaker tub, and beautiful views of the back gardens. The second floor also includes a versatile loft space perfect for a kids playroom or home office, an upgraded family bathroom, and a convenient laundry room.The finished basement offers a full bathroom, two storage rooms with built-in shelving, and plenty of space for a recreation room or gym. Additional features include a heated and insulated one-car garage with interior access, a gas BBQ hookup, and a fully landscaped front yard with interlock walk way. This home is filled with thoughtful upgrades, from the stunning hardwood to the abundance of natural light, making it the perfect space to create lasting family memories. Located in one of Stittsvilles most sought-after neighbourhoods, with parks, schools, and amenities at your doorstep, this property is a must-see!Move in, relax, and enjoy everything this home and community have to offer! 24 HR. Irrevocable on all offers.



