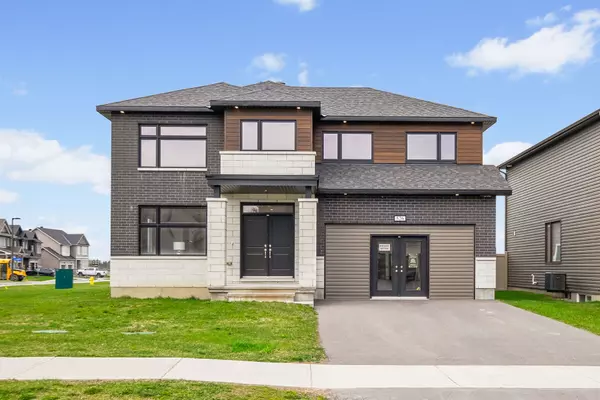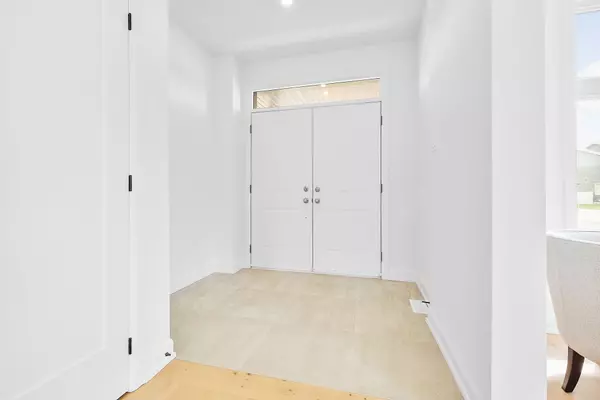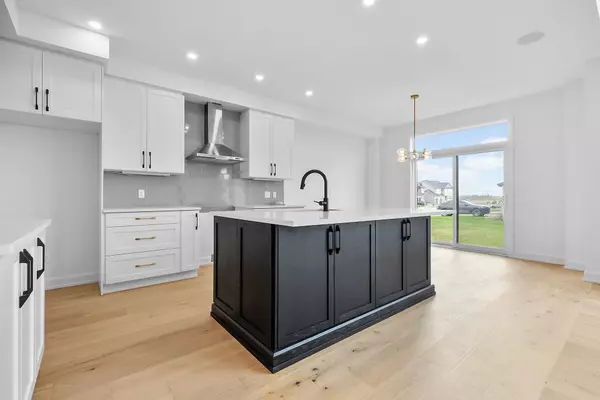See all 29 photos
$1,099,900
Est. payment /mo
4 BD
3 BA
New
1971 HAWKER N/A Carp - Huntley Ward, ON K2M 0M5
REQUEST A TOUR If you would like to see this home without being there in person, select the "Virtual Tour" option and your agent will contact you to discuss available opportunities.
In-PersonVirtual Tour
UPDATED:
01/07/2025 02:15 PM
Key Details
Property Type Single Family Home
Sub Type Detached
Listing Status Active
Purchase Type For Sale
MLS Listing ID X11910456
Style 2-Storey
Bedrooms 4
Tax Year 2024
Property Description
Explore the Syrah model by Mattino Developments located on a PREMIUM LOT w/NO REAR Neighbours in the esteemed Diamondview Estates in Carp. This elegant Merlot Model (3300 sqft) home features a beautifully designed layout that maximizes both comfort & style. Main floor features kitchen opening to a spacious family room complete w/a cozy fireplace and soaring ceilings. The kitchen is enhanced by a butler's pantry & access to the formal dining area. Upstairs the primary bedroom offers a luxurious retreat with walk-in closets & a 5-piece ensuite creating a private spa-like experience. Second level complete with four bedrooms and versatile loft space. This home combines functionality w/elegance making it an ideal choice for those seeking a sophisticated living space. Laundry conveniently located on the main level. Choose your finishes & make this home your own. Association fee covers common Area Maintenance & Management Fee. Images provided are to showcase builder finishes. This home is to be built.
Location
Province ON
County Ottawa
Community 9104 - Huntley Ward (South East)
Area Ottawa
Region 9104 - Huntley Ward (South East)
City Region 9104 - Huntley Ward (South East)
Rooms
Family Room No
Basement Full, Unfinished
Kitchen 1
Interior
Interior Features None
Cooling None
Fireplaces Type Natural Gas
Fireplace Yes
Heat Source Gas
Exterior
Parking Features Inside Entry
Garage Spaces 4.0
Pool None
Roof Type Unknown
Lot Depth 115.66
Total Parking Spaces 6
Building
Unit Features Golf,Skiing,Park
Foundation Concrete
Listed by EXP REALTY



