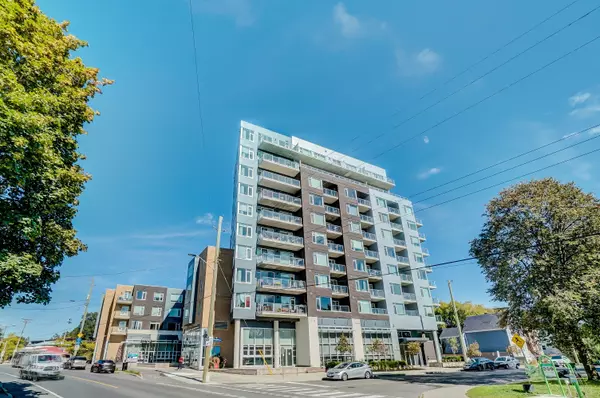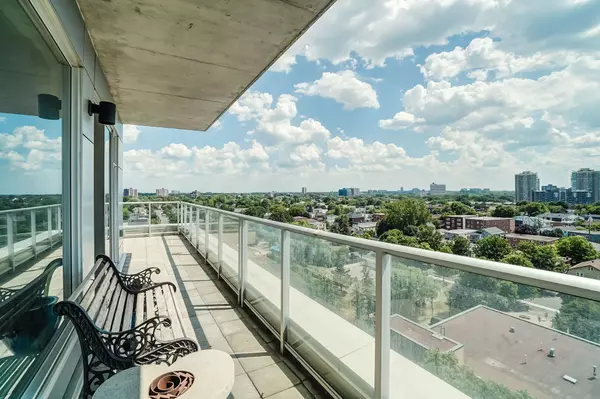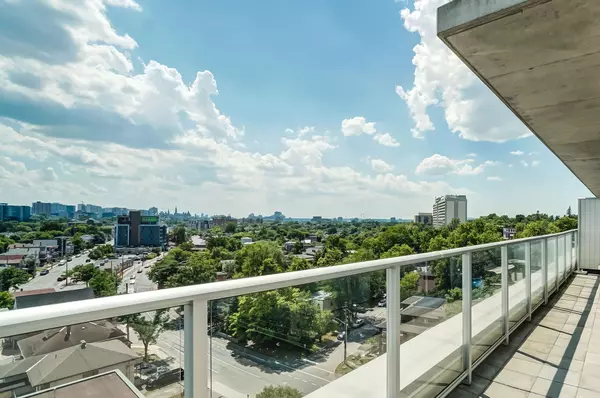7 Marquette AVE #904 Ottawa, ON K1L 8A7
UPDATED:
01/07/2025 09:24 PM
Key Details
Property Type Condo
Sub Type Condo Apartment
Listing Status Active
Purchase Type For Sale
Approx. Sqft 1000-1199
MLS Listing ID X11911902
Style Apartment
Bedrooms 2
HOA Fees $876
Annual Tax Amount $8,857
Tax Year 2024
Property Description
Location
Province ON
County Ottawa
Community 3402 - Vanier
Area Ottawa
Zoning Condominium
Region 3402 - Vanier
City Region 3402 - Vanier
Rooms
Family Room No
Basement None
Kitchen 1
Interior
Interior Features Auto Garage Door Remote, Primary Bedroom - Main Floor, Storage, Storage Area Lockers
Cooling Central Air
Inclusions All Window Treatments, All Light Fixtures, Blomberg Refrigerator, Gas Cooktop, Oven, Microwave, Blomberg Dishwasher, Blomberg Washer, Blomberg Dryer, Murphy Bed
Laundry In-Suite Laundry, Laundry Closet
Exterior
Exterior Feature Patio, Lighting
Parking Features Underground
Garage Spaces 1.0
Amenities Available BBQs Allowed, Exercise Room, Party Room/Meeting Room, Recreation Room, Rooftop Deck/Garden, Visitor Parking
View Panoramic, Skyline, City
Exposure South East
Total Parking Spaces 1
Building
Locker Owned
Others
Pets Allowed Restricted



