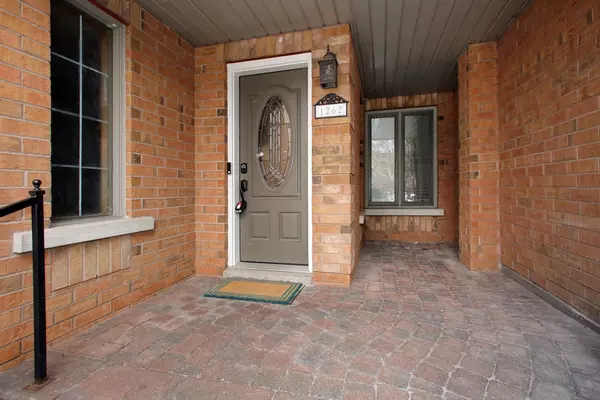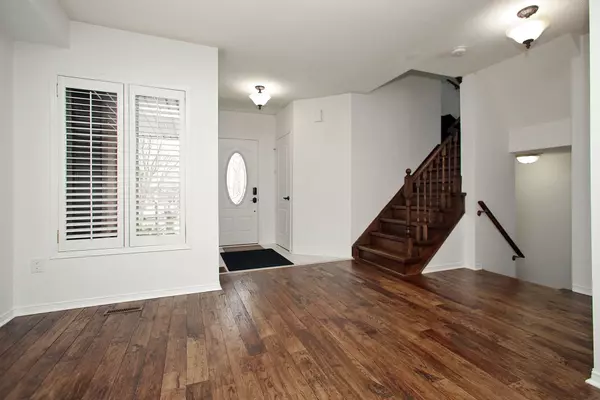See all 29 photos
$979,800
Est. payment /mo
3 BD
3 BA
Pending
1262 Killaby DR Mississauga, ON L5V 1B1
REQUEST A TOUR If you would like to see this home without being there in person, select the "Virtual Tour" option and your agent will contact you to discuss available opportunities.
In-PersonVirtual Tour
UPDATED:
01/14/2025 06:49 PM
Key Details
Property Type Townhouse
Sub Type Att/Row/Townhouse
Listing Status Pending
Purchase Type For Sale
Approx. Sqft 1500-2000
MLS Listing ID W11917038
Style 2-Storey
Bedrooms 3
Annual Tax Amount $5,140
Tax Year 2024
Property Description
Beautiful Freehold Town Home Offers close to 1800 Sq Ft Of Luxury Living In A Desirable Neighbourhood. Minutes To Go Station And Hwy 401, 403. Walk To Corner Strip Plaza, Surrounded By The Top-Rated Schools In The Neighbourhood, Grocery Stores, And A Variety Of Shopping Destinations., Close To Parks And Transportation. California Shutters On Most Windows, New Patio Door And Window In The Family Room To Be Replaced. Exotic Hardwood In Main Floor And Hard Wood In Most Areas. Ceiling Fan In Most Rooms, Eat In Kitchen, Walk Out To Wood Deck , Hand Laid Irregular Stone In Yard , Mature Trees For Your Privacy .Separate Family Room With Cathedral Ceiling & Gas Fireplace Providing Ample Space For Entertaining, Comfort & Relaxation. Ceiling Fan In Family & All Bedrooms. Additional Recreation Room & Workshop In Basement. Build in Sprinklers For Front Lawn.
Location
Province ON
County Peel
Community East Credit
Area Peel
Region East Credit
City Region East Credit
Rooms
Family Room Yes
Basement Partially Finished
Kitchen 1
Interior
Interior Features Water Heater
Heating Yes
Cooling Central Air
Fireplaces Type Natural Gas
Fireplace Yes
Heat Source Gas
Exterior
Parking Features Available
Garage Spaces 2.0
Pool None
Waterfront Description None
Roof Type Asphalt Shingle
Lot Depth 103.84
Total Parking Spaces 3
Building
Unit Features Fenced Yard,Public Transit,School
Foundation Concrete
Listed by GOLDENWAY REAL ESTATE LTD.



