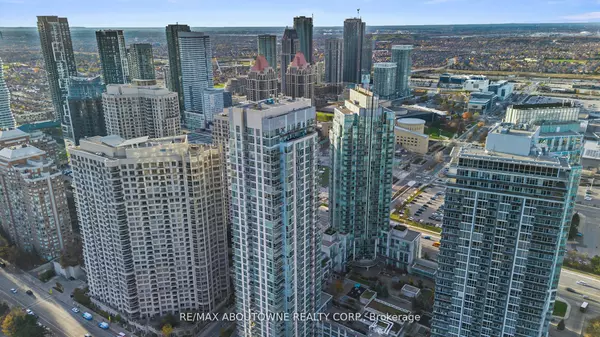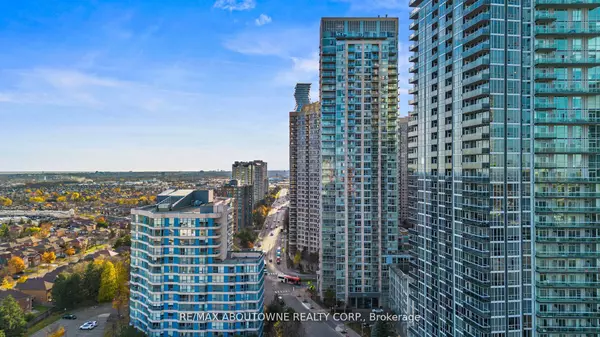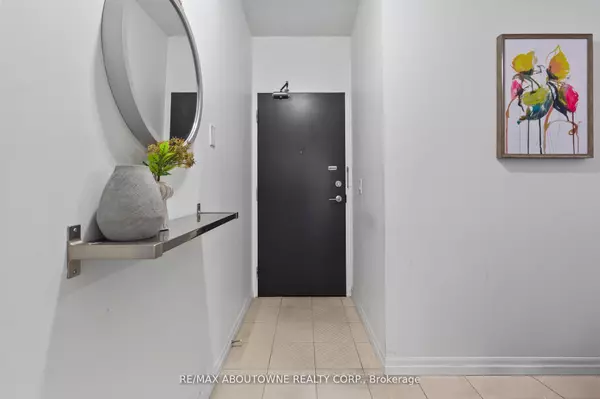See all 39 photos
$509,900
Est. payment /mo
1 BD
1 BA
New
225 Webb DR #2503 Mississauga, ON L5B 4P2
REQUEST A TOUR If you would like to see this home without being there in person, select the "Virtual Tour" option and your agent will contact you to discuss available opportunities.
In-PersonVirtual Tour
UPDATED:
01/10/2025 06:58 PM
Key Details
Property Type Condo
Sub Type Condo Apartment
Listing Status Active
Purchase Type For Sale
Approx. Sqft 600-699
MLS Listing ID W11917726
Style Apartment
Bedrooms 1
HOA Fees $627
Annual Tax Amount $2,707
Tax Year 2024
Property Description
Welcome to The Solstice! Experience modern living in this exquisite 1-bedroom + den condo, 686 sq ft, featuring aright, open-concept layout designed for both functionality and style. The spacious living and dining areas are bathed in natural light from expansive wall-to-wall windows, with seamless access to a generous oversized balcony(approx. 100 sq. ft.) offering breathtaking & unobstructed views from the premium 25th floor. The upgraded kitchen with new sink (2022) is a chefs dream, complete with a sleek island, granite countertops, and stainless steel appliances, all beautifully complemented by a tastefully renovated interior. Enjoy the added convenience of balcony access from both the living room and bedroom. This unit comes with stainless steel appliances, a stacked washer(2021) & dryer(2021), window coverings, parking, and a locker. Amazing condo amenities like sauna, pool, gym,& party room. Ideally located just steps from Square One, Celebration Square, the library, YMCA, public transit, restaurants, and Sheridan College, this condo combines luxury and accessibility in one exceptional package.
Location
Province ON
County Peel
Community City Centre
Area Peel
Region City Centre
City Region City Centre
Rooms
Family Room No
Basement None
Kitchen 1
Separate Den/Office 1
Interior
Interior Features None
Cooling Central Air
Fireplace No
Heat Source Gas
Exterior
Parking Features None
Exposure North West
Total Parking Spaces 1
Building
Story 25
Unit Features Clear View,Library,Park,Public Transit,Rec./Commun.Centre
Locker Owned
Others
Pets Allowed Restricted
Listed by RE/MAX ABOUTOWNE REALTY CORP.



