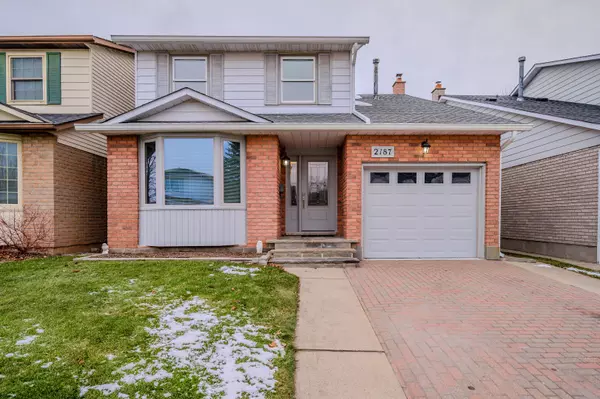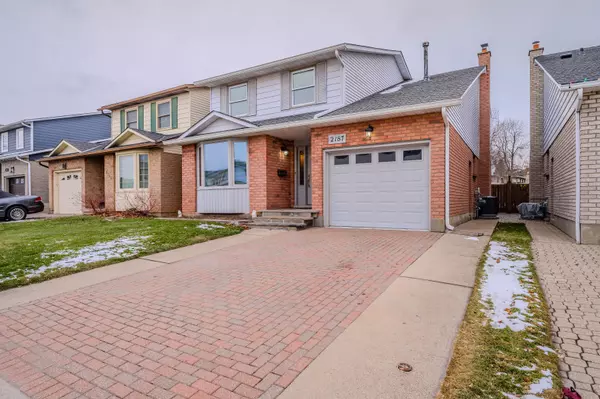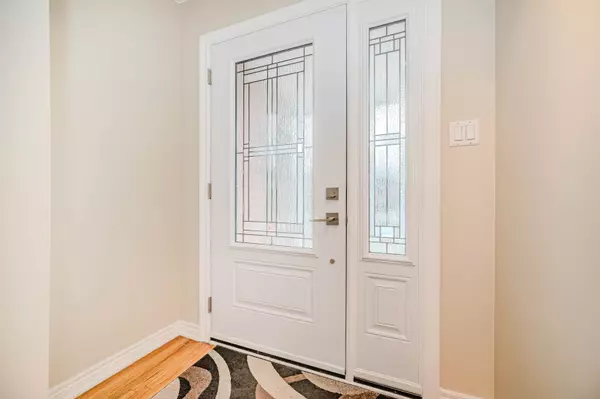2187 Melissa CRES Burlington, ON L7P 4L8
UPDATED:
01/14/2025 05:51 PM
Key Details
Property Type Single Family Home
Sub Type Link
Listing Status Active
Purchase Type For Sale
Approx. Sqft 1500-2000
MLS Listing ID W11920726
Style 2-Storey
Bedrooms 4
Annual Tax Amount $4,517
Tax Year 2024
Property Description
Location
Province ON
County Halton
Community Brant Hills
Area Halton
Region Brant Hills
City Region Brant Hills
Rooms
Family Room Yes
Basement Full, Finished
Kitchen 1
Interior
Interior Features Sump Pump, Auto Garage Door Remote, Carpet Free, Rough-In Bath
Cooling Central Air
Fireplaces Type Natural Gas
Fireplace Yes
Heat Source Gas
Exterior
Parking Features Private Double
Garage Spaces 2.0
Pool None
Roof Type Asphalt Shingle
Lot Depth 118.99
Total Parking Spaces 3
Building
Unit Features Golf,Level,Park,Place Of Worship,Rec./Commun.Centre,School
Foundation Poured Concrete



