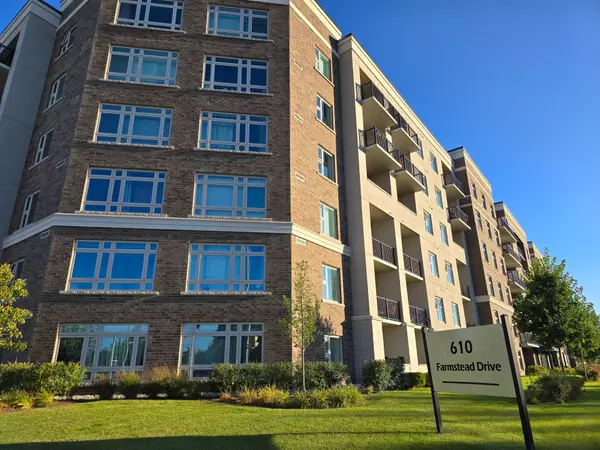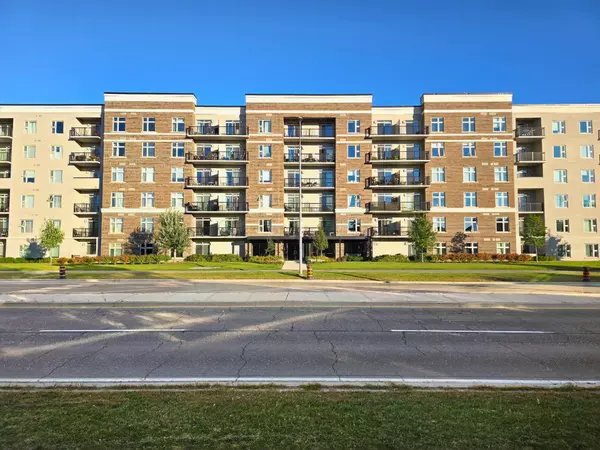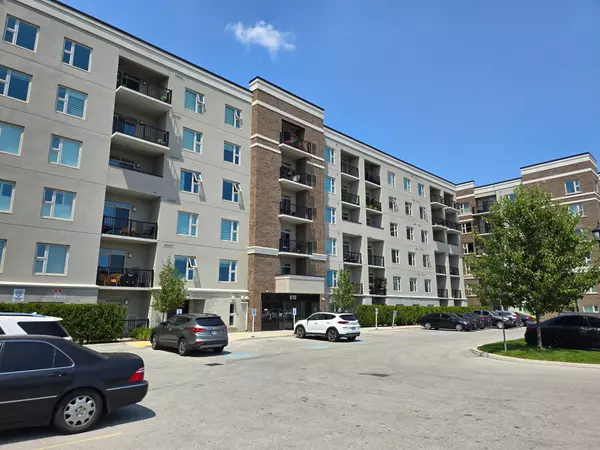See all 22 photos
$759,000
Est. payment /mo
2 BD
2 BA
New
610 Farmstead DR #510 Milton, ON L9T 8X5
REQUEST A TOUR If you would like to see this home without being there in person, select the "Virtual Tour" option and your agent will contact you to discuss available opportunities.
In-PersonVirtual Tour
UPDATED:
01/13/2025 10:11 PM
Key Details
Property Type Condo
Sub Type Condo Apartment
Listing Status Active
Purchase Type For Sale
Approx. Sqft 1000-1199
MLS Listing ID W11921489
Style Apartment
Bedrooms 2
HOA Fees $500
Annual Tax Amount $2,729
Tax Year 2024
Property Description
Welcome to this beautifully upgraded 2-bedroom + den condo in the heart of Milton. Spanning 1,124 sqft, corner unit offers an open-concept layout with 9ft ceilings and an abundance of natural light. Enjoy breathtaking, unobstructed sunset views from your two private balconies facing Derry Rd. W. The modern kitchen is a chef's delight, featuring a new backsplash and sleek black stainless-steel appliances. Recent updates include brand new flooring, contemporary light fixtures, and floating shelves. This condo also includes two underground parking spots, a basement storage locker, and access to a designated car washing area. Amenities within the building include a gym, party room, private garden, and a fenced pet area. Plus, you are conveniently located within walking distance to the Milton Sport's center, Milton District Hospital and several stores/restaurants in the nearby plaza. The condo is also approximately a 10-min drive from the 401 HWY.
Location
Province ON
County Halton
Community Willmott
Area Halton
Region Willmott
City Region Willmott
Rooms
Family Room No
Basement None
Kitchen 1
Separate Den/Office 1
Interior
Interior Features Other, Storage Area Lockers
Cooling Central Air
Fireplace No
Heat Source Gas
Exterior
Parking Features Underground
Exposure North South
Total Parking Spaces 2
Building
Story 5
Unit Features Hospital,Park,Public Transit,Rec./Commun.Centre
Locker Owned
Others
Pets Allowed Restricted
Listed by EXECUTIVE HOMES REALTY INC.



