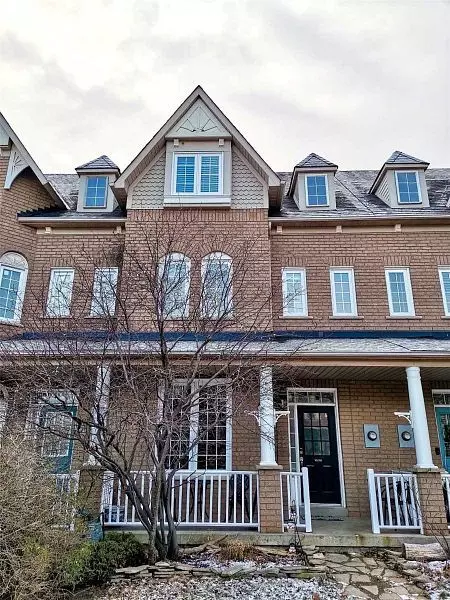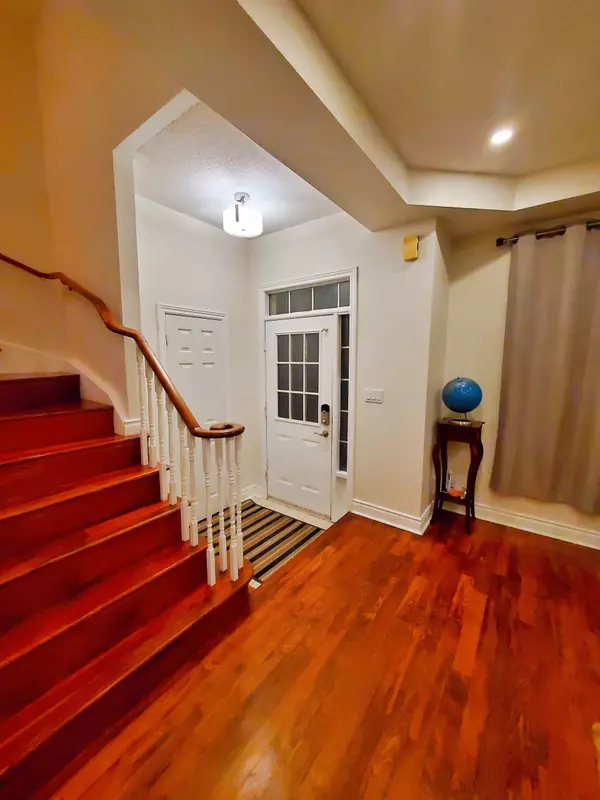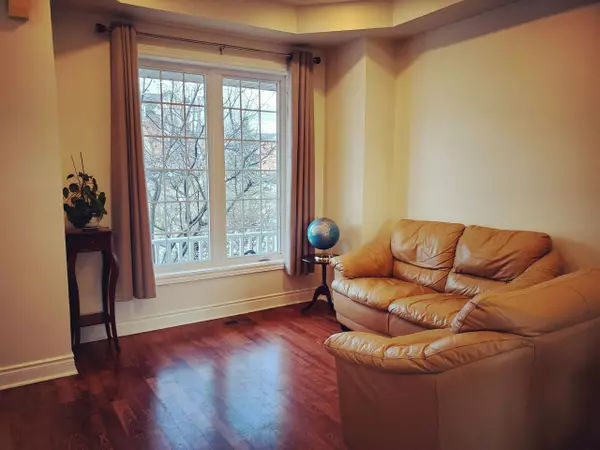See all 18 photos
$3,600
3 BD
4 BA
New
176 Glenashton DR Oakville, ON L6H 6H6
REQUEST A TOUR If you would like to see this home without being there in person, select the "Virtual Tour" option and your advisor will contact you to discuss available opportunities.
In-PersonVirtual Tour
UPDATED:
01/14/2025 11:18 PM
Key Details
Property Type Townhouse
Sub Type Att/Row/Townhouse
Listing Status Active
Purchase Type For Rent
MLS Listing ID W11921572
Style 3-Storey
Bedrooms 3
Property Description
Amazing Family Home In Sough After Oak Park! 3 Storey Townhome Features Three Bedrooms and Four Bathrooms Home, Carpet Free. 9 ft Ceiling on the Main Floor. Brand New Washer, Dryer and Tankless Water Heater. This Home Has A Wonderful Master Retreat On The 3rd Level, With Ensuite. The Lower Level Has Recreation Area And Home Office Area. Lovely Private Yard With Flagstone, Leading To The Detached 2 Car Garage and Rear Laneway. Great Location, Close to Top-rated Public Schools, Ravine Walks and Shipping Centres in The Uptown Core.
Location
Province ON
County Halton
Community 1015 - Ro River Oaks
Area Halton
Region 1015 - RO River Oaks
City Region 1015 - RO River Oaks
Rooms
Family Room Yes
Basement Finished, Full
Kitchen 1
Separate Den/Office 1
Interior
Interior Features Water Heater Owned, Carpet Free
Cooling Central Air
Fireplace No
Heat Source Gas
Exterior
Parking Features Lane
Pool None
Waterfront Description None
Roof Type Asphalt Shingle
Total Parking Spaces 2
Building
Foundation Concrete
Listed by HOMELIFE LANDMARK REALTY INC.



