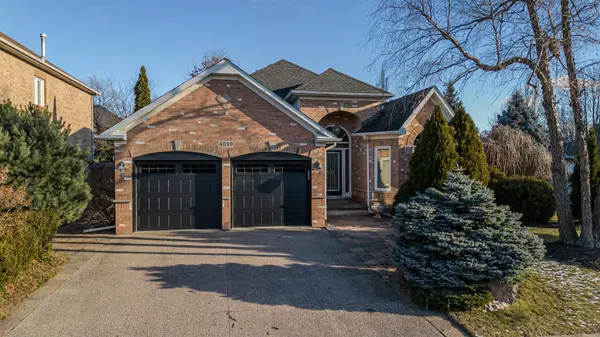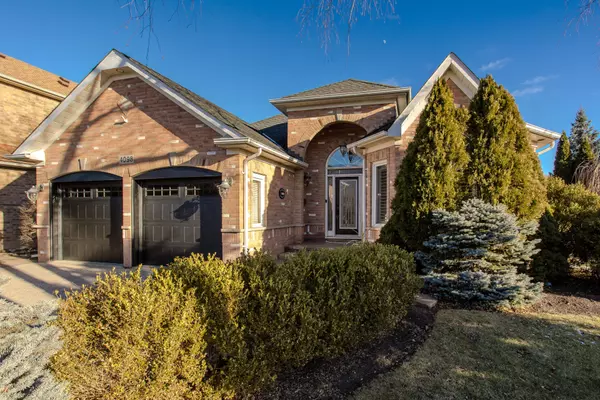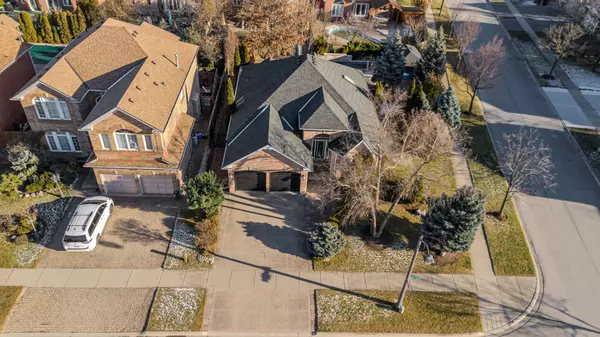4098 Montrose CRES Burlington, ON L7M 4J4
UPDATED:
01/14/2025 04:39 PM
Key Details
Property Type Single Family Home
Sub Type Detached
Listing Status Active
Purchase Type For Sale
Approx. Sqft 1500-2000
MLS Listing ID W11921705
Style Bungalow
Bedrooms 2
Annual Tax Amount $7,244
Tax Year 2024
Property Description
Location
Province ON
County Halton
Community Rose
Area Halton
Region Rose
City Region Rose
Rooms
Family Room No
Basement Finished, Full
Kitchen 1
Separate Den/Office 3
Interior
Interior Features Central Vacuum, Primary Bedroom - Main Floor, Sauna
Cooling Central Air
Fireplaces Type Natural Gas
Fireplace Yes
Heat Source Gas
Exterior
Exterior Feature Lawn Sprinkler System
Parking Features Private Double
Garage Spaces 4.0
Pool Inground
Roof Type Asphalt Shingle
Lot Depth 118.11
Total Parking Spaces 6
Building
Unit Features Golf,Park,Place Of Worship,Public Transit,Rec./Commun.Centre,School
Foundation Poured Concrete



