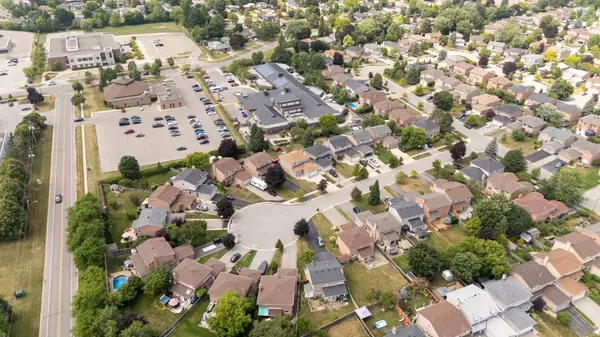See all 32 photos
$959,000
Est. payment /mo
3 Beds
3 Baths
New
12 King Arthurs CT Caledon, ON L7E 1P1
REQUEST A TOUR If you would like to see this home without being there in person, select the "Virtual Tour" option and your agent will contact you to discuss available opportunities.
In-PersonVirtual Tour
UPDATED:
Key Details
Property Type Single Family Home
Sub Type Detached
Listing Status Active
Purchase Type For Sale
Approx. Sqft 1500-2000
Subdivision Bolton East
MLS Listing ID W12298124
Style 2-Storey
Bedrooms 3
Building Age 31-50
Annual Tax Amount $5,406
Tax Year 2025
Property Sub-Type Detached
Property Description
Welcome home to 12 King Arthurs Court located in a desired Bolton neighbourhood. This charming two-story detached home with 3 Bedrooms, 3 Bathrooms, and a partially finished basement, offers plenty of space for the whole family. Nestled in a quiet cul-de-sac, this home provides a warm and inviting atmosphere. The Main Level features formal principle rooms; Dining Room conveniently adjacent to the spacious Kitchen with pantry and Breakfast Area with a walk-out to the beautiful yard. The oversized yard features an expansive tiered deck, an enclosed Cabana, Garden Shed & potential to make your own . The Main Level also features an Office, Living Room with a fireplace, a Laundry Room with Side Door Entrance, a 2-piece Guest Bathroom and access to the double-car Garage. Ascend to the Second Level and find a spacious Primary Bedroom with a 4-piece Ensuite and Walk-In Closet. The Second Level also offers 2 additional sizeable Bedrooms and a 4-piece Main Bathroom. The partially finished Lower Level boasts a fun Recreation Room with Wet Bar and a Family Room with a fireplace, Utility Room, a Cold Room and plenty of storage space. Located near schools, parks, and walking distance to shops and all amenities. You don't want to miss this opportunity!
Location
Province ON
County Peel
Community Bolton East
Area Peel
Rooms
Family Room No
Basement Partially Finished
Kitchen 1
Interior
Interior Features Other
Cooling Central Air
Fireplace Yes
Heat Source Gas
Exterior
Parking Features Private
Garage Spaces 2.0
Pool None
Roof Type Asphalt Shingle
Lot Frontage 37.07
Lot Depth 135.2
Total Parking Spaces 4
Building
Foundation Concrete
Others
ParcelsYN No
Virtual Tour https://listings.stallonemedia.com/sites/qaqekmq/unbranded
Listed by ROYAL LEPAGE RCR REALTY



