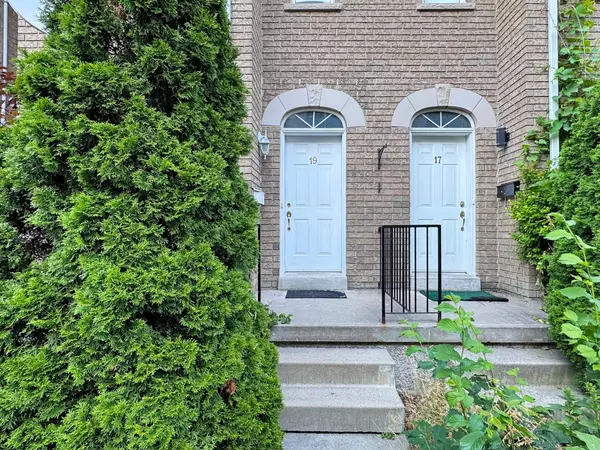See all 37 photos
$899,000
Est. payment /mo
4 Beds
3 Baths
New
19 Trent AVE Toronto E02, ON M4C 5C6
REQUEST A TOUR If you would like to see this home without being there in person, select the "Virtual Tour" option and your agent will contact you to discuss available opportunities.
In-PersonVirtual Tour
UPDATED:
Key Details
Property Type Single Family Home
Sub Type Semi-Detached
Listing Status Active
Purchase Type For Sale
Approx. Sqft 1500-2000
Subdivision East End-Danforth
MLS Listing ID E12303970
Style 3-Storey
Bedrooms 4
Building Age 16-30
Annual Tax Amount $5,037
Tax Year 2025
Property Sub-Type Semi-Detached
Property Description
This Lovely Semi-Detached 3-Story House Located In The Heart of The Danforth Villages Which Is One of Torontos Most Desirable Community.It Builds In 2003 Which Is Newer Than Most Of The Houses In This Precious Location.This Home Have 3 Bedroom Up-stairs,3 Bathroom 1 Kitchen, Large Living Room and Dining Room, Finished Basement(Separate Entrance) With Another Kitchen And Bathroom. Potential For Various Living Arragngements Such As Accommodating Extended Family Or Generating Rental Income.Private Backyard Provide Perfect Space to Entertain Gusts or Relax&Unwind.The Interior Is Move-in Ready And Updated,New Paint , New deck, Furnace(2022), Roof(2021). 8 Mins Walk To The Main Street Subway Station,1 Mins Walk To The Bus Station,7 Mins Walk To The Park,3 Mins Walk To The Danforth Market, 10 Mins Walk To The Metro And Gym LA Fitness.10 Mins Drive To Micheal Garron Hospital.Dont Miss Your Chance To Make This Lovely Property Yours.
Location
Province ON
County Toronto
Community East End-Danforth
Area Toronto
Rooms
Family Room No
Basement Apartment
Kitchen 2
Separate Den/Office 1
Interior
Interior Features Other
Cooling Central Air
Fireplace No
Heat Source Gas
Exterior
Garage Spaces 1.0
Pool None
Roof Type Shingles
Lot Frontage 16.5
Lot Depth 115.1
Total Parking Spaces 1
Building
Unit Features Public Transit,Park,School
Foundation Concrete, Unknown
Listed by SMART SOLD REALTY



