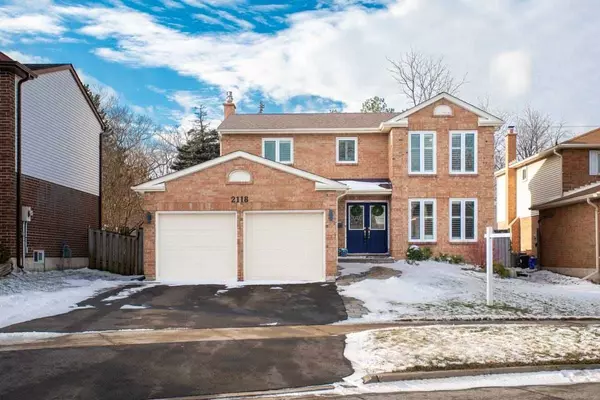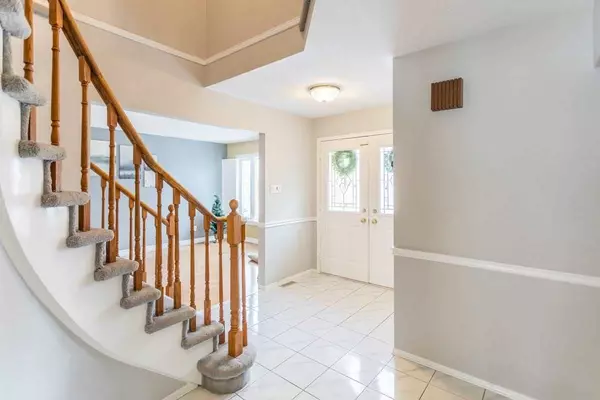For more information regarding the value of a property, please contact us for a free consultation.
2118 Upland DR Burlington, ON L7M 2Y7
Want to know what your home might be worth? Contact us for a FREE valuation!

Our team is ready to help you sell your home for the highest possible price ASAP
Key Details
Sold Price $1,250,000
Property Type Single Family Home
Sub Type Detached
Listing Status Sold
Purchase Type For Sale
Approx. Sqft 2000-2500
MLS Listing ID W5857815
Sold Date 03/01/23
Style 2-Storey
Bedrooms 4
Annual Tax Amount $5,275
Tax Year 2022
Property Description
Welcome To 2118 Upland Drive In Desirable Headon Forest. This Lovely Family Home Features An Updated Kitchen (2021) With Quartz Counter Tops, Backsplash, Cupboards A & Stainless-Steel Appliances; Ready For The New Owners! The Main Floor Has A Well-Appointed Living Room & Dining Room And A Cozy Family Room, Main Floor Laundry & Interior Garage Access. The 2nd Floor Has 4 Bedrooms Plus A 4-Piece Bathroom. The Spacious Master Bedroom Features An Updated Ensuite With Heated Floors To Keep Your Feet Warm On Those Cold Mornings. The Masterfully Finished Basement Has A Large Recreation Room With A Wet Bar, Gas Fireplace, 2-Piece Bathroom, Games Room With Pool Table (Included) & An Abundance Of Storage. The Best Part Of This Home Is The Backyard Oasis With Updated Landscaping, Inground Sprinkler System, Beautiful Inground Saltwater Pool, A Cool Tikki Bar/Shed With Hydro & Hot Tub (Pool Heater & Pump New In 2022). Professional Landscaping In The Front & The Backyard Plus A New Driveway (2021).
Location
Province ON
County Halton
Community Headon
Area Halton
Zoning R3.2
Region Headon
City Region Headon
Rooms
Family Room Yes
Basement Finished, Full
Kitchen 1
Interior
Cooling Central Air
Exterior
Parking Features Right Of Way
Garage Spaces 2.0
Pool Inground
Total Parking Spaces 2
Others
Senior Community Yes
Read Less
GET MORE INFORMATION




