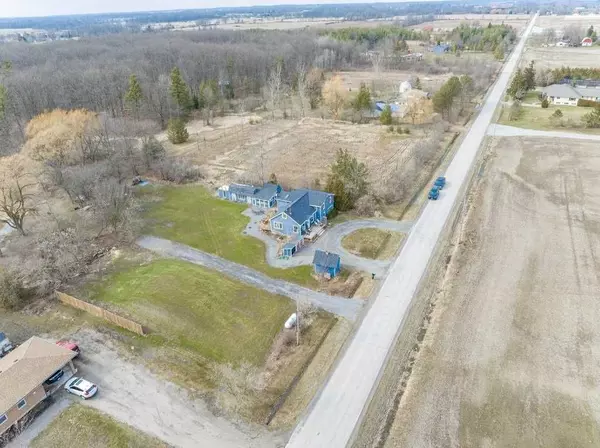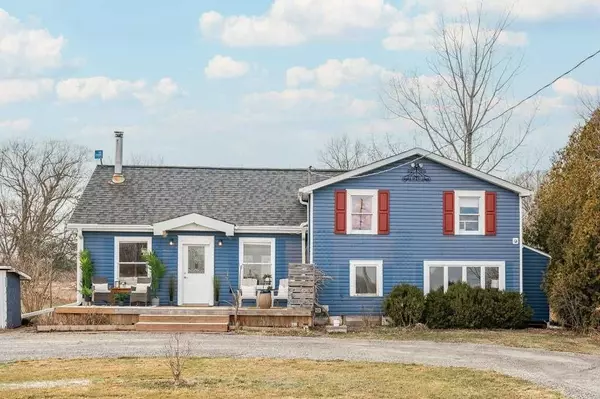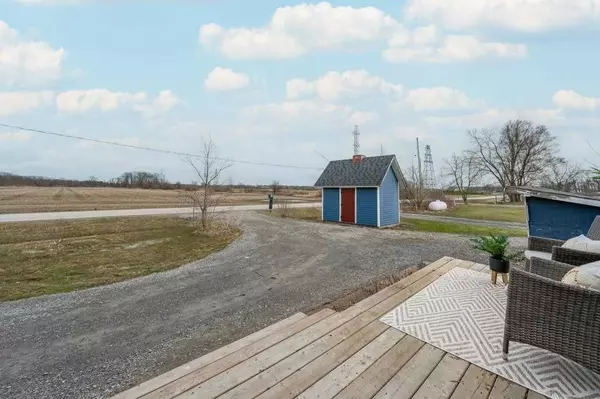For more information regarding the value of a property, please contact us for a free consultation.
2210 Rosedene RD West Lincoln, ON L0R 1Y0
Want to know what your home might be worth? Contact us for a FREE valuation!

Our team is ready to help you sell your home for the highest possible price ASAP
Key Details
Sold Price $680,000
Property Type Single Family Home
Sub Type Detached
Listing Status Sold
Purchase Type For Sale
Approx. Sqft 1500-2000
MLS Listing ID X5996807
Sold Date 06/28/23
Style Sidesplit 3
Bedrooms 3
Annual Tax Amount $3,986
Tax Year 2022
Lot Size 0.500 Acres
Property Description
Welcome To This Updated & Modernized 3+ Level Side-Split Home Sitting On A 1-Acre Lot On A Quiet Country Road! The Open Concept Main Floor Living Area Offers Exposed Wood Beams, Wood-Burning Stove, Newer Flooring, And A Modern Kitchen Equipped W Butcher-Block Style & Quartz Countertops, Flush-Mount Double Sink, Subway Tile Backsplash, Pot Drawers, And Double Door W/O To Back Deck. The Upper Levels Offer A Great Flex Space At The Top Of The Stairs -A Perfect Office Spot, 3 Bedrooms Including Primary W Wall-To-Wall Closet And One Could Be Used As A Large Games/Hobby Room Or Retreat Area, And A 4-Pce Bath Boasting A Skylight, Mosaic Tile Floor, Sep Corner Shower, And A Luxury Slipper Tub Overlooking The Gorgeous Country View. The Lower Lvl Holds A Rec Room W Feature Wall & Play Area, A 4-Pce Bath & Laundry/Mud Room -Both W Hexagon Tile Floors & W/O Leading To The Rear Of The Home And To The Lrg Workshop (Approx. 760 Sqft) Equipped With Electrical & Wood-Burning Stove.
Location
Province ON
County Niagara
Area Niagara
Zoning A2
Rooms
Family Room No
Basement Finished with Walk-Out, Full
Kitchen 1
Interior
Cooling Central Air
Exterior
Parking Features Private
Garage Spaces 10.0
Pool None
Total Parking Spaces 10
Read Less
GET MORE INFORMATION




