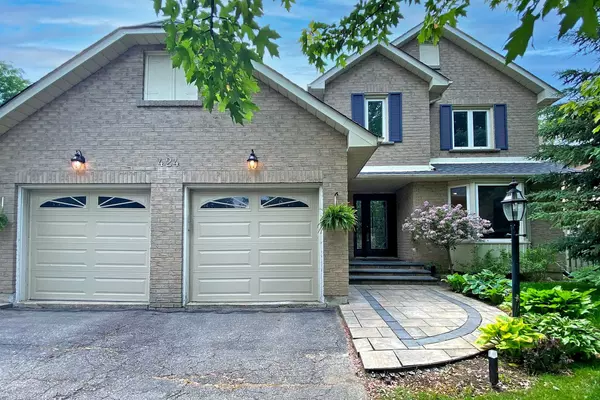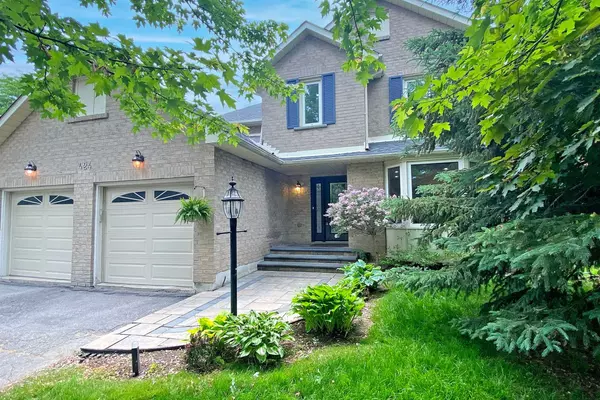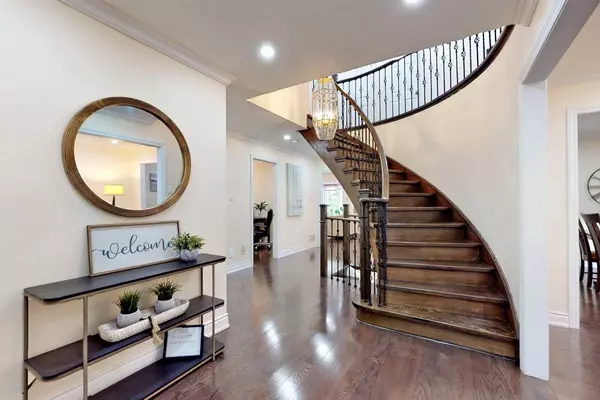For more information regarding the value of a property, please contact us for a free consultation.
424 Aspen Forest DR Halton, ON L6J 6H5
Want to know what your home might be worth? Contact us for a FREE valuation!

Our team is ready to help you sell your home for the highest possible price ASAP
Key Details
Sold Price $1,982,000
Property Type Single Family Home
Sub Type Detached
Listing Status Sold
Purchase Type For Sale
MLS Listing ID W6125044
Sold Date 09/29/23
Style 2-Storey
Bedrooms 4
Annual Tax Amount $7,893
Tax Year 2023
Property Description
Welcome to one of the most desirable streets in South Oakville. This 4 bed, 5 bath family home features a newly renovated kitchen, hardwood floors through, main floor office, living room and formal dining room, open concept family room with gas fireplace. The second level has 4 generous bedrooms, one with a renovated ensuite privilege, another with its own renovated ensuite and a large master with double closets and an oversized renovated master ensuite. The lower level is perfect for kids play/rec room with loads of storage and a craft/gaming room. Walk out to your private tree lined backyard to an inground pool (liner 2023) that has its own separate safety fence allowing kids to play in the remaining grassy areas of the yard. Perfect for families. Top Schools ( Maple Grove Elementary, Oakville Trafalgar High school, St.Vincent's Elementary), conveniently located near Deer Run Park with soccer fields and trail, walking to the lake and trails and close to all major highways.
Location
Province ON
County Halton
Community Eastlake
Area Halton
Region Eastlake
City Region Eastlake
Rooms
Family Room Yes
Basement Finished, Full
Kitchen 1
Interior
Cooling Central Air
Exterior
Parking Features Private Double
Garage Spaces 4.0
Pool Inground
Lot Frontage 61.0
Lot Depth 120.0
Total Parking Spaces 4
Read Less



