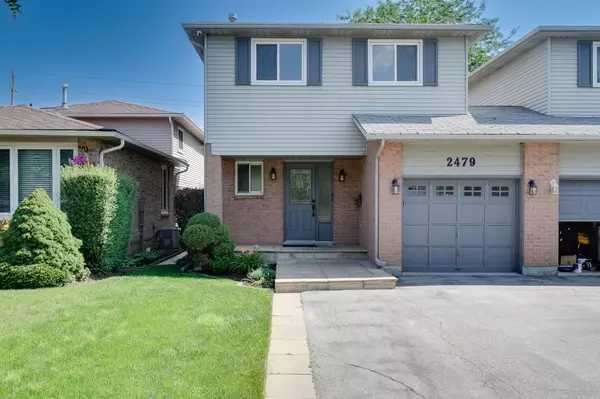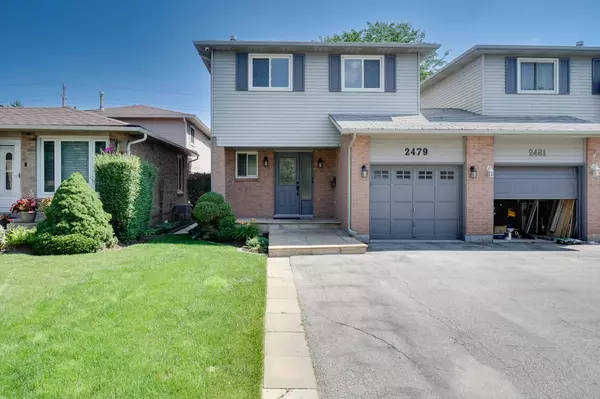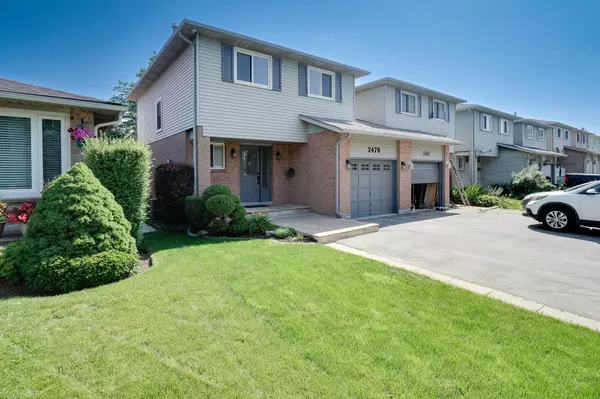For more information regarding the value of a property, please contact us for a free consultation.
2479 Whittaker DR Halton, ON L7P 4P9
Want to know what your home might be worth? Contact us for a FREE valuation!

Our team is ready to help you sell your home for the highest possible price ASAP
Key Details
Sold Price $900,000
Property Type Single Family Home
Sub Type Link
Listing Status Sold
Purchase Type For Sale
Approx. Sqft 1100-1500
MLS Listing ID W6661280
Sold Date 10/03/23
Style 2-Storey
Bedrooms 3
Annual Tax Amount $3,471
Tax Year 2023
Property Description
Immaculate 3 BR, 1.5 Bath linked home (attached at garage). Meticulously maintained throughout. Features double driveway w/ single garage & inside entry, covered porch, updated kitchen cabinets (2008) w/ new SS appliances (2022), UV Water Filter, updated flooring & pot lights in (2021), updated pwdr room & main bath (2018), Updated light fixtures (2020), House fully wired with Cat-6 Ethernet Fully fin lwr lvl w/ Updated rec room w/ in ceiling speakers, pot lights,& home theatre system. Laundry w/ new washer & dryer (2020). Spacious BRs w/ built in closet organizers (2019) updated flooring (2015). Beautifully landscaped backyard w/ deck, play structure & stone patio, plenty of privacy w/ no neighbours behind. Shingles replaced 2010, windows & patio door replaced 2007, upgraded R40 insulation in Attic & security cameras installed 2018. Exceptional family home on quiet street in sought after Brant Hills location. Close to schools, shopping, restaurants, parks, transit and highway access.
Location
Province ON
County Halton
Community Brant Hills
Area Halton
Zoning RESIDENTIAL
Region Brant Hills
City Region Brant Hills
Rooms
Family Room No
Basement Finished, Full
Kitchen 1
Interior
Cooling Central Air
Exterior
Parking Features Private Double
Garage Spaces 3.0
Pool None
Lot Frontage 27.23
Lot Depth 128.61
Total Parking Spaces 3
Read Less



