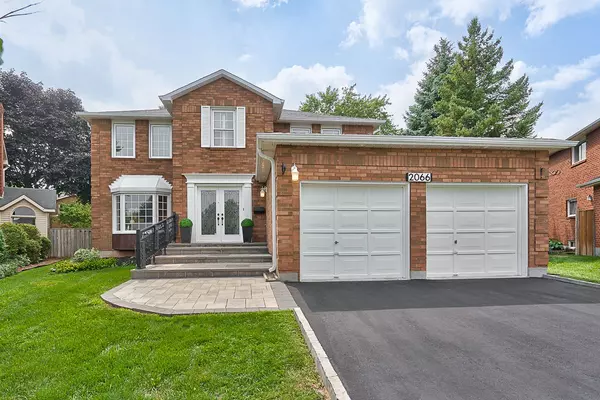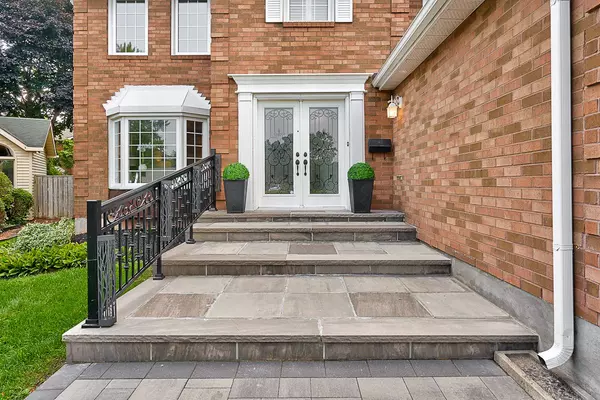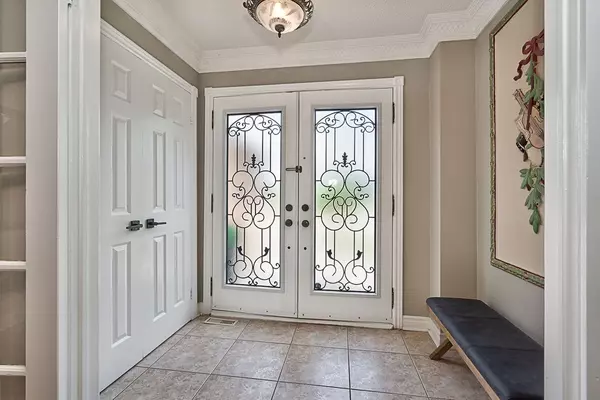For more information regarding the value of a property, please contact us for a free consultation.
2066 Goldfinch CT Halton, ON L6H 3Z4
Want to know what your home might be worth? Contact us for a FREE valuation!

Our team is ready to help you sell your home for the highest possible price ASAP
Key Details
Sold Price $1,726,500
Property Type Single Family Home
Sub Type Detached
Listing Status Sold
Purchase Type For Sale
Approx. Sqft 2000-2500
MLS Listing ID W6751148
Sold Date 10/04/23
Style 2-Storey
Bedrooms 4
Annual Tax Amount $6,081
Tax Year 2023
Property Description
Located on a large pie-shaped lot with western exposure, in desirable Wedgewood Creek Community. Beautiful family home 2460 sq ft & finished lower level 1315 sq ft. Modern stone walkway & stairs lead to your double door entrance. The open floor plan includes a large eat-in kitchen with S/S appliances, gas stove, quartz countertops, & island. Breakfast area w/doors to private pool size fully fenced backyard. Kitchen O/L family room with a wood burning fireplace. Formal living room has a bay window O/L front yard & quiet court. Separate formal dining room. Powder room and laundry/mudroom w/access to double car garage. Hardwood flooring throughout main & upper levels. Primary bedroom w/walk-in closet & spa like ensuite, all bedrooms are a generous size. Top school district-Iroquois Ridge High School & Sheridan College, many Public & Catholic Elementary schools. Walk to rec centre, library, parks, trails & Upper Middle Mall. Easy access QEW & 403 and public transit & GO station.
Location
Province ON
County Halton
Community Iroquois Ridge North
Area Halton
Zoning RL05
Region Iroquois Ridge North
City Region Iroquois Ridge North
Rooms
Family Room Yes
Basement Finished
Kitchen 1
Interior
Cooling Central Air
Exterior
Parking Features Private Double
Garage Spaces 4.0
Pool None
Lot Frontage 37.69
Lot Depth 119.09
Total Parking Spaces 4
Read Less



