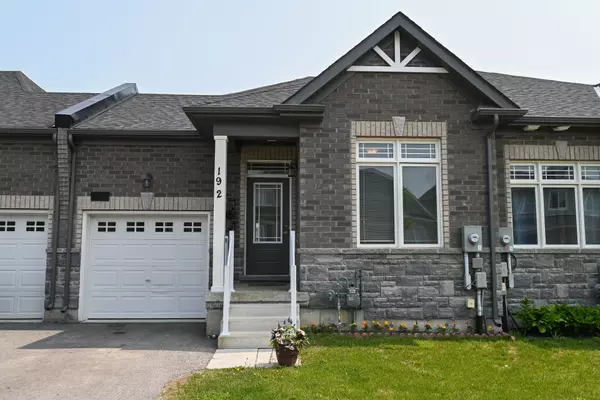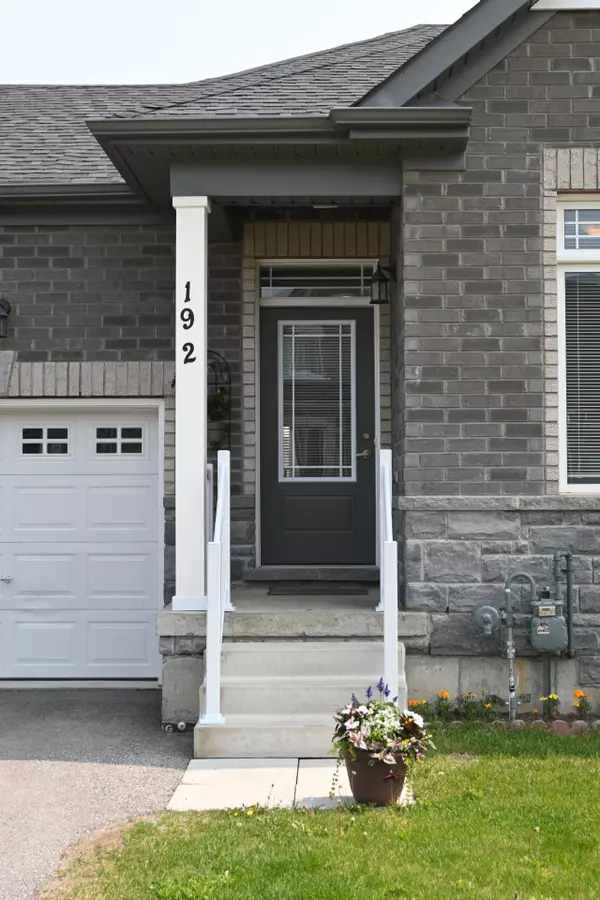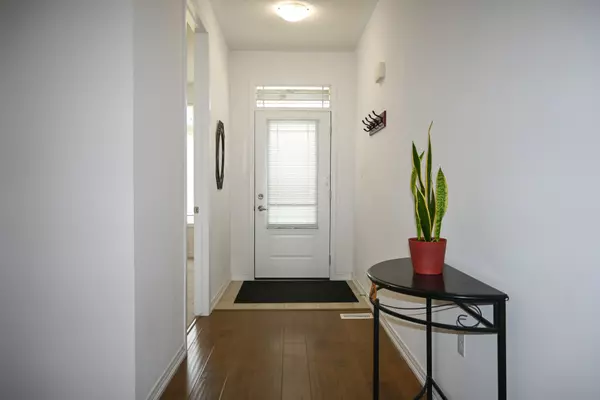For more information regarding the value of a property, please contact us for a free consultation.
192 Isabella DR Simcoe, ON L3V 8K7
Want to know what your home might be worth? Contact us for a FREE valuation!

Our team is ready to help you sell your home for the highest possible price ASAP
Key Details
Sold Price $608,000
Property Type Townhouse
Sub Type Att/Row/Townhouse
Listing Status Sold
Purchase Type For Sale
Approx. Sqft 1100-1500
MLS Listing ID S6205064
Sold Date 10/11/23
Style Bungalow
Bedrooms 3
Annual Tax Amount $4,093
Tax Year 2022
Property Description
Enjoy contemporary living in Orillia's coveted Westridge neighbourhood. This attached bungalow is a perfect fit for first-time homebuyers, downsizers, & investors. Step into a meticulously designed open-concept home w/ hardwood floors & high ceilings. The kitchen boasts new s.s. appliances & large island w/ barstools & is seamlessly combined w/ dining and living areas. Living room features a walkout to the back deck. The primary bedroom is a spacious retreat flooded w/ natural light w/ a 4-pc ensuite. Additionally, there is a second bedroom on the main floor & one below. The full, unfinished basement has the capacity to serve as a rental or in-law suite w/ a separate entrance at the side of the home. The fenced-in backyard includes a large storage shed (7'10" x 12') w/ hydro & a generous garden space. Conveniently located, this home is surrounded by ample amenities including schools, parks, Costco, Lakehead University, & easy access to Highway 11.
Location
Province ON
County Simcoe
Community Orillia
Area Simcoe
Zoning WWR5-2
Region Orillia
City Region Orillia
Rooms
Family Room No
Basement Full, Partially Finished
Kitchen 1
Separate Den/Office 1
Interior
Cooling Central Air
Exterior
Parking Features Private
Garage Spaces 3.0
Pool None
Lot Frontage 25.98
Lot Depth 111.08
Total Parking Spaces 3
Read Less



