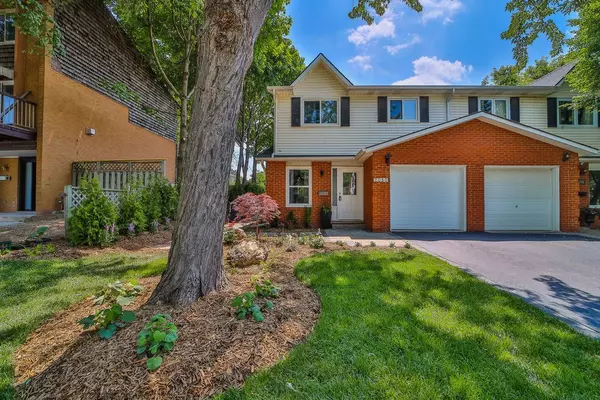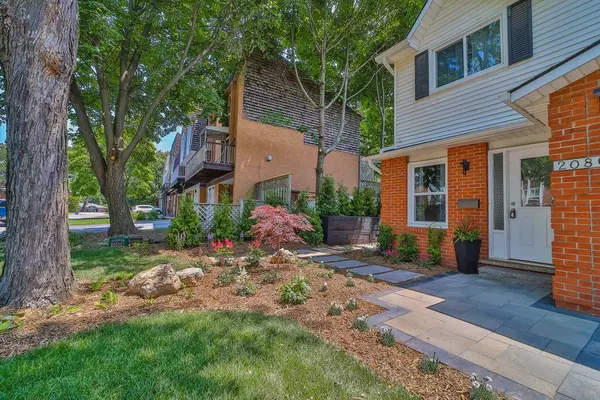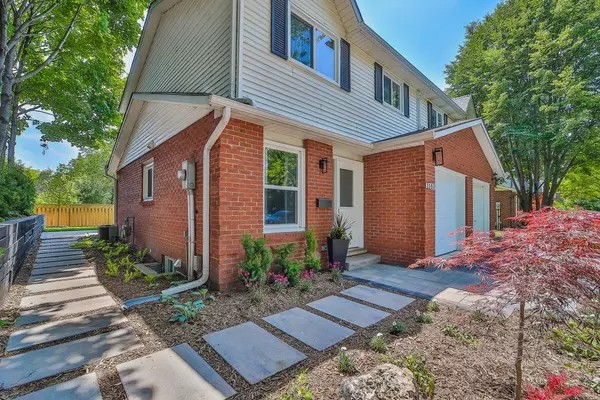For more information regarding the value of a property, please contact us for a free consultation.
2080 Worthington DR Halton, ON L6L 1E3
Want to know what your home might be worth? Contact us for a FREE valuation!

Our team is ready to help you sell your home for the highest possible price ASAP
Key Details
Sold Price $1,060,000
Property Type Multi-Family
Sub Type Semi-Detached
Listing Status Sold
Purchase Type For Sale
Approx. Sqft 1100-1500
MLS Listing ID W6736224
Sold Date 09/29/23
Style Backsplit 3
Bedrooms 3
Annual Tax Amount $4,430
Tax Year 2022
Property Description
The pride of ownership shows throughout this home! Beautiful large open-concept semi-detached back-split nestled on a quiet street in Bronte Village, 2 blocks to the lake in an area that is undergoing revitalization, close to several parks & trails, backs onto a park, freshly painted & professionally landscaped. The main flr feat a beautiful, eat-in kitchen w/custom cabinets, granite counters, high-end S/S appliances, under-cabinet lighting & pot lights. The dining area has sliding doors to a new patio & landscaped yard. From the main floor, you can enter into a dream garage with ample storage, an additional refrigerator & a high-gloss epoxy floor. The large bright living room overlooks the kitchen & the dining area. Upstairs features 3 bedrooms including a huge master & a gorgeous bathroom with a Caesarstone counter. Wood floors throughout. The finished basement consists of 2 levels, a large bright family room w/wood-burning fireplace & a large bonus room plus the laundry room.
Location
Province ON
County Halton
Community Bronte West
Area Halton
Region Bronte West
City Region Bronte West
Rooms
Family Room Yes
Basement Finished, Full
Kitchen 1
Interior
Cooling Central Air
Exterior
Parking Features Mutual
Garage Spaces 3.0
Pool None
Lot Frontage 35.1
Lot Depth 100.18
Total Parking Spaces 3
Read Less



