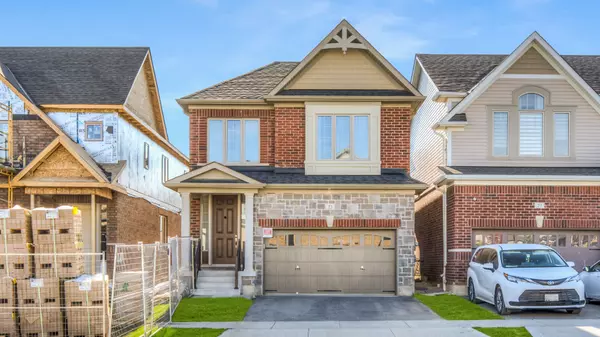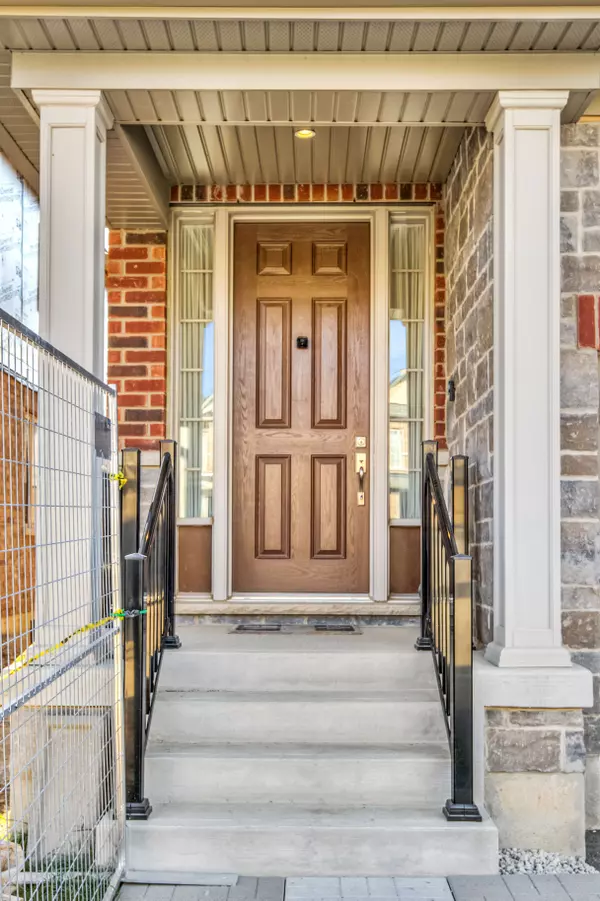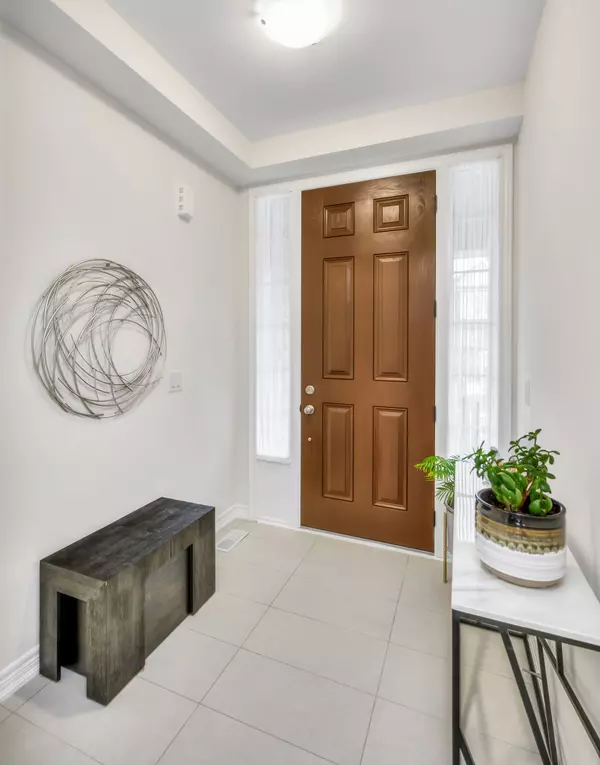For more information regarding the value of a property, please contact us for a free consultation.
23 William Dunlop ST Waterloo, ON N2R 0N7
Want to know what your home might be worth? Contact us for a FREE valuation!

Our team is ready to help you sell your home for the highest possible price ASAP
Key Details
Sold Price $1,010,000
Property Type Single Family Home
Sub Type Detached
Listing Status Sold
Purchase Type For Sale
Approx. Sqft 2000-2500
MLS Listing ID X7328492
Sold Date 03/01/24
Style 2-Storey
Bedrooms 4
Annual Tax Amount $5,636
Tax Year 2023
Property Description
Boasting impressive finishes throughout, including 9ft ceilings on the main floor as well as in the finished basement. Check out our TOP 6 reasons why you'll love this home. #6 CARPET-FREE MAIN FLOOR - Highlighted by stunning tile & engineered hardwood flooring, elevated 9-ft tray ceilings & an array of pot lights & updated light fixtures. The living room features a fireplace & a walkout. #5 EAT-IN KITCHEN - Boasting sleek quartz countertops, soft-close cabinetry & stainless steel appliances. Next to the kitchen, a sunlit dinette beckons & there's formal dining. #4 FULLY-FENCED BACKYARD - With ample space for kids & pets to play freely, the backyard is great for the whole family. #3 BEDROOMS & BATHS - The primary suite boasts tray ceilings, a walk-in closet & a 5-pc ensuite. Added convenience is found with the main 5pc bath. Plus, the delightful bonus of 2nd-floor laundry adds ease to your daily routine. #2 FINISHED BASEMENT - The versatile area boasts 9ft ceilings ,big bright
Location
Province ON
County Waterloo
Area Waterloo
Zoning R6
Rooms
Family Room No
Basement Full, Finished
Kitchen 1
Interior
Cooling Central Air
Exterior
Parking Features Private Double
Garage Spaces 4.0
Pool None
Lot Frontage 31.0
Lot Depth 103.0
Total Parking Spaces 4
Read Less



