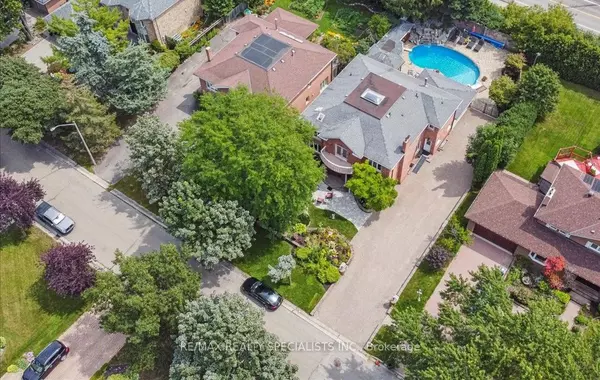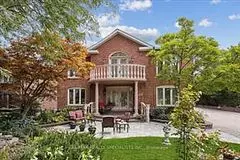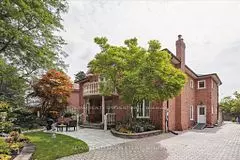For more information regarding the value of a property, please contact us for a free consultation.
1102 Fleet ST Peel, ON L5H 3P7
Want to know what your home might be worth? Contact us for a FREE valuation!

Our team is ready to help you sell your home for the highest possible price ASAP
Key Details
Sold Price $2,480,000
Property Type Single Family Home
Sub Type Detached
Listing Status Sold
Purchase Type For Sale
Approx. Sqft 3500-5000
MLS Listing ID W7402078
Sold Date 05/29/24
Style 2-Storey
Bedrooms 6
Annual Tax Amount $12,103
Tax Year 2023
Property Description
Gorgeous Detached home in prestige neighbourhood of Sheridan, easy access to QEW, Shopping, Parks, Golf course, surrounded by fancy homes and mature trees, This Large, bight home Offers 4115 SF (Mpac) plus finished basement, amazing layout, beautifully landscaped with Salt water dive in swimming pool, fountain, hot tub and change room with outdoor shower, lots of areas to sit and entertain. Large lot of 75 X 150 Ft, Enter to a large foyer into living room with Cathedral ceiling with a large skylight that fills the home with amazing sun light, marble floors, Formal dining, Library built-In Cabinets, Fireplace, and office, Family room with Fireplace, walk-out to patio overlooking the swimming pool area, Upgraded Kitchen with built-In appliances and granite counters, 2nd floor offers primary bedroom with spa like 6 Pc en-suite, Custom closet organizer in the large w/I closet, Basement is fully finished with a large recreation room, pool table Wet bar, Sauna, 2 bedrooms, and full bathroom
Location
Province ON
County Peel
Community Sheridan
Area Peel
Region Sheridan
City Region Sheridan
Rooms
Family Room Yes
Basement Finished
Kitchen 2
Separate Den/Office 2
Interior
Cooling Central Air
Exterior
Parking Features Private Double
Garage Spaces 10.0
Pool Inground
Lot Frontage 75.0
Lot Depth 150.0
Total Parking Spaces 10
Read Less



