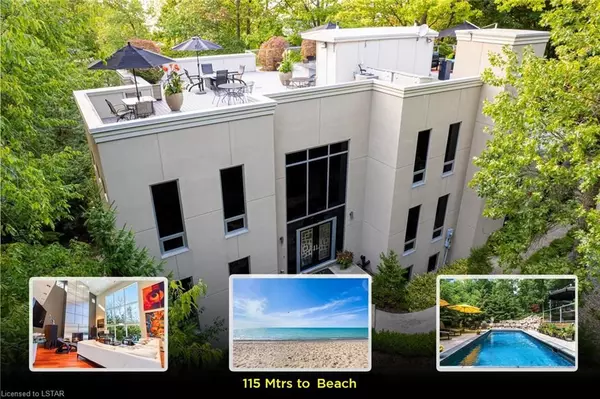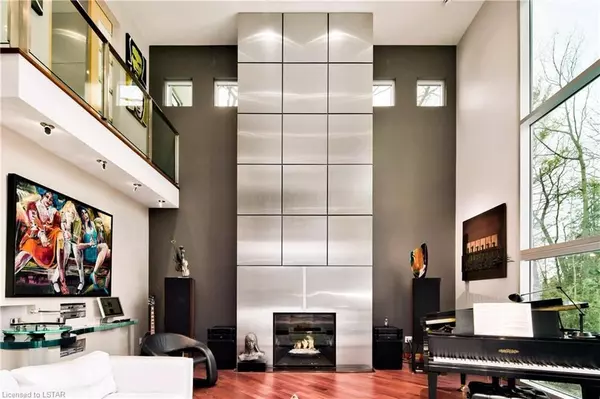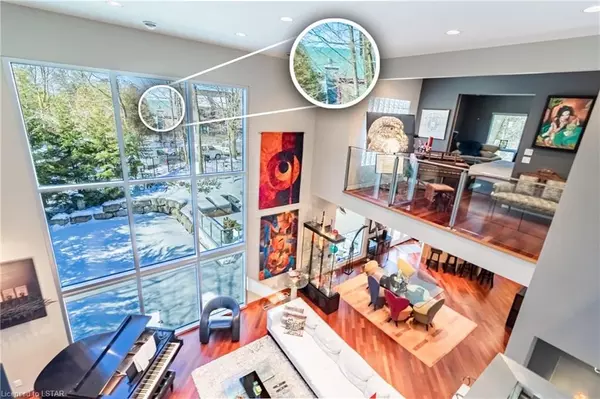For more information regarding the value of a property, please contact us for a free consultation.
9 LAKESHORE DR Huron, ON N0M 1T0
Want to know what your home might be worth? Contact us for a FREE valuation!

Our team is ready to help you sell your home for the highest possible price ASAP
Key Details
Sold Price $2,800,000
Property Type Single Family Home
Sub Type Detached
Listing Status Sold
Purchase Type For Sale
Square Footage 6,060 sqft
Price per Sqft $462
MLS Listing ID X7409769
Sold Date 04/12/24
Style 3-Storey
Bedrooms 7
Annual Tax Amount $15,989
Tax Year 2022
Property Description
ONE-OF-A-KIND LUXURY ESTATE AT THE LAKE | ACOUSTICALLY PERFECT HOME DESIGNED FOR MUSICIANS & MUSIC LOVERS ALIKE | UNCOMPROMISING & DISTINCTIVE | OAKWOOD PARK IN GRAND BEND 1 MIN WALK TO PRIVATE SANDY BEACH: This exquisite & remarkable modern masterpiece is a true work of art, providing exceptional custom features throughout it's 6060 sq ft of impeccably finished living space & the 2377 sq ft of rooftop living w/ all 4 spectacular levels accessible via a spacious elevator. While this incredible location (large lot/former rear section of an oversized lakefront parcel) is sure to impress those who demand a certain level of privacy & exclusivity, the architecturally designed steel reinforced insulated concrete home w/ it's soaring 20' 5" ceilings & endless interior show stopping features make this real estate offering a genuine ONCE-IN-A-LIFETIME opportunity that is priced DRAMATICALLY below replacement cost! There are nonstop luxurious executive living spaces including a floor to ceiling stainless fireplace, 7 bedrooms including a sprawling master suite w/ private balcony, 5 bathrooms, 3 kitchens, state of the art movie theatre, a veritable 2nd home/unit in the lower level w/ a separate entrance via walk-out fenced-in backyard oasis, main level laundry, heated garage, the list goes on. The home itself is a true cultural experience for musicians, with the Stradivarius lead of the Stratford Orchestra boasting this home to have the most impressive acoustics ever experienced. Throughout the home, it is patently evident that no expense was spared from the recessed flush mount trim & imported exotic wood finishes, to the heated floors, glass & concrete features, floor to ceiling windows, & the indoor waterfall! The outstanding rooftop retreat overlooks an incredibly secluded yard space featuring a heated concrete self-cleaning salt water pool w/ automatic cover, top-quality hot tub, stellar outdoor shower & a gorgeous Japanese tea house all surrounded by premium landscaping.
Location
Province ON
County Huron
Community Stephen Twp
Area Huron
Zoning LR1-2
Region Stephen Twp
City Region Stephen Twp
Rooms
Basement Full
Kitchen 2
Separate Den/Office 2
Interior
Interior Features Workbench, Water Heater Owned
Cooling Central Air
Fireplaces Number 2
Fireplaces Type Living Room
Laundry Laundry Room, Sink
Exterior
Exterior Feature Canopy, Controlled Entry, Hot Tub, Lighting, Lawn Sprinkler System, Lighting, Paved Yard, Porch, Privacy, Seasonal Living, Year Round Living, Private Entrance
Parking Features Private Double, Other
Garage Spaces 10.0
Pool Inground
Waterfront Description Waterfront-Deeded Access
View Pool, Garden, Water, Lake, Trees/Woods
Roof Type Membrane
Lot Frontage 136.0
Lot Depth 94.0
Exposure East
Total Parking Spaces 10
Building
Lot Description Irregular Lot
Foundation Steel Frame, Poured Concrete
New Construction false
Others
Senior Community Yes
Security Features Alarm System,Carbon Monoxide Detectors
Read Less



