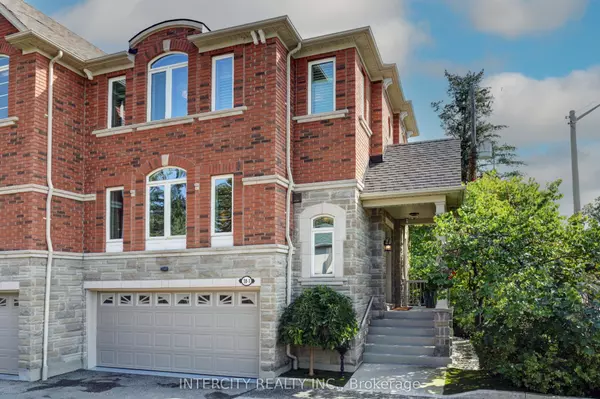For more information regarding the value of a property, please contact us for a free consultation.
581 Scarlett RD #1 Toronto W09, ON M9P 2S4
Want to know what your home might be worth? Contact us for a FREE valuation!

Our team is ready to help you sell your home for the highest possible price ASAP
Key Details
Sold Price $1,195,000
Property Type Condo
Sub Type Condo Townhouse
Listing Status Sold
Purchase Type For Sale
Approx. Sqft 2250-2499
MLS Listing ID W7226714
Sold Date 05/02/24
Style 3-Storey
Bedrooms 3
HOA Fees $500
Annual Tax Amount $4,477
Tax Year 2023
Property Description
The Perfect executive Townhome, Backing on to conservation (Humber River), Custom soundproof windows & doors,Dbl dr entr,
Spacious O/C,Wood flring thru-out,Custom California shutters thru-out, Natural Stone(recently sealed),O/C layout, Reno powder rm, Built in bar w granite Liv rm, B/I tv behind sliding wall in Liv rm(Tv included), Vaulted ceiling in Liv rm, B/I F/P, Pot lights thru-out,Crown moldings thru-out, Smooth ceilings thru-out, Large windows, Bright, S/W Exposure,Slide in S/S Stove, B/I S/S D/W, B/I S/S Fridge, B/I wine rack in island, Granite countertops, Breakfast nook, Balcony off the kit w/gas, Large bdrms,Crystal Chandelier in Master bdrm,Glass shower in Master ensu, Reno 4 piece bathrm on 2nd flr, Dbl car garage,Epoxy Garage flr, B/I cabinets in Garage,Plenty of storage in Garage, Electric Garage dr opener w/remotes, W/O Bsmt ,B/I Tv Unit in bsmt,Lots of storage,Owned HWT, Electric Awning off the sliding dr to private backyard,B/I Outdr Kit W/bar fridge,Burners.
Location
Province ON
County Toronto
Community Humber Heights
Area Toronto
Region Humber Heights
City Region Humber Heights
Rooms
Family Room Yes
Basement Finished with Walk-Out
Kitchen 1
Interior
Cooling Central Air
Exterior
Parking Features Mutual
Garage Spaces 2.0
Exposure South West
Total Parking Spaces 2
Building
Locker None
Others
Pets Allowed Restricted
Read Less



