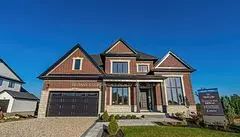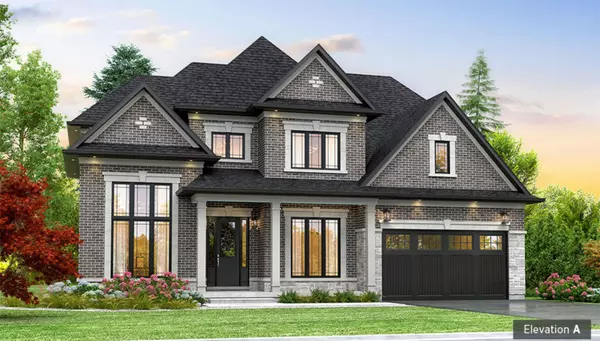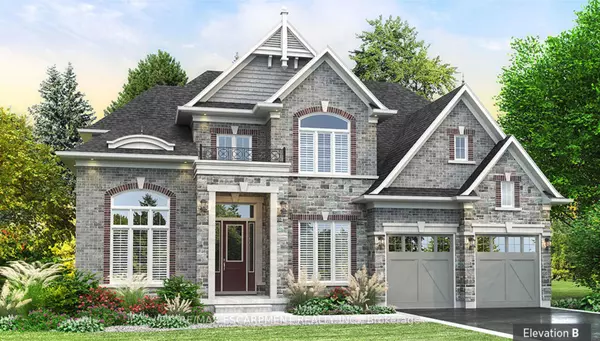For more information regarding the value of a property, please contact us for a free consultation.
467 MASTERS DR Oxford, ON N4T 0L2
Want to know what your home might be worth? Contact us for a FREE valuation!

Our team is ready to help you sell your home for the highest possible price ASAP
Key Details
Sold Price $1,369,765
Property Type Single Family Home
Sub Type Detached
Listing Status Sold
Purchase Type For Sale
Approx. Sqft 3500-5000
MLS Listing ID X8026734
Sold Date 10/18/24
Style 2-Storey
Bedrooms 4
Tax Year 2024
Property Description
Welcome to Masters Drive! This exceptional 3670sqft home is designed to captivate with its features and finishes. The main level boasts 20-foot ceiling height upon entry, 14-foot in formal dining roam, 10-foot ceilings throughout main, and 9-foot ceilings on 2nd level, creating a sense of spaciousness. Revel in the craftsmanship of this 4-bedroom, 3.5-bathroom masterpiece, chef's kitchen with extended height cabinets, servery, walk in pantry and 4 walk-in closets. Enjoy engineered hardwood flooring, upgraded ceramic tiles, oak staircase with wrought iron spindles, and quartz counters throughout. Situated on a 70' lot that backs onto Sally Creek Golf Club, the home includes a 2-car garage and a stunning exterior featuring stone and brick accents. Elevate your living experience & build your own Berkshire Model at Masters Edge. Visit Berkshire model home (pictured here and fully upgraded) at 403 Masters Drive. Sat & Sun 11-5 or by appointment.
Location
Province ON
County Oxford
Area Oxford
Rooms
Family Room Yes
Basement Full, Unfinished
Kitchen 1
Interior
Cooling Central Air
Exterior
Parking Features Private Double
Garage Spaces 4.0
Pool None
Lot Frontage 70.0
Lot Depth 113.0
Total Parking Spaces 4
Read Less



