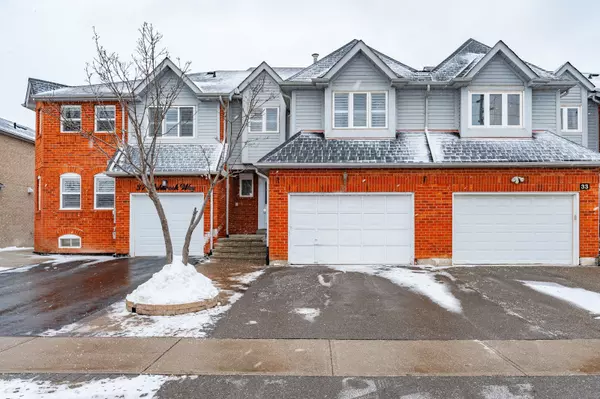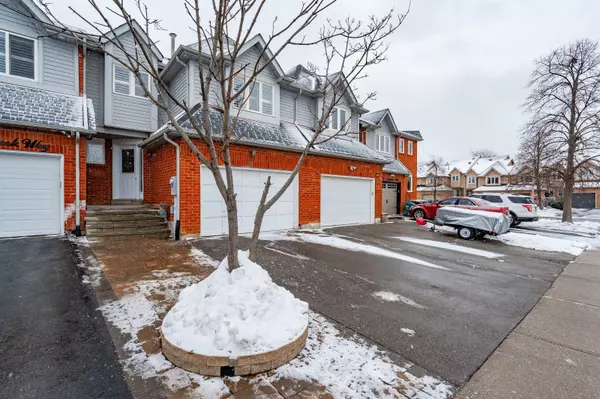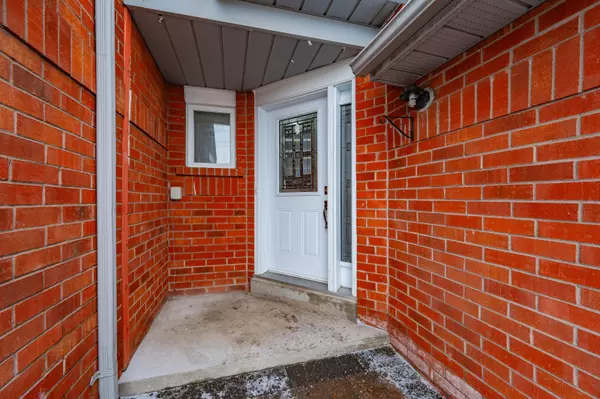For more information regarding the value of a property, please contact us for a free consultation.
35 Ashbrook WAY Peel, ON L6Y 4R4
Want to know what your home might be worth? Contact us for a FREE valuation!

Our team is ready to help you sell your home for the highest possible price ASAP
Key Details
Sold Price $920,000
Property Type Townhouse
Sub Type Att/Row/Townhouse
Listing Status Sold
Purchase Type For Sale
Approx. Sqft 1500-2000
MLS Listing ID W8077186
Sold Date 05/29/24
Style 2-Storey
Bedrooms 5
Annual Tax Amount $4,614
Tax Year 2023
Property Description
Welcome to a meticulously maintained Freehold townhome in the highly coveted community of Fletcher's West, boasting numerous upgrades. These enhancements comprise a New roof (2021), Main floor overhaul (2018), featuring a Kitchen augmented with Quartz Countertop, ceramic backsplash and Pot Lights & Dishwasher. Powder room renovation (2018) - inclusive of a New Toilet, Vanity and Sink & Facet, and Pot Lights in living room, as well as a chandelier in Dining room. The Basement is also refreshed (2021) with bedrooms containing built-in wall unit complete with closet and entertainment combo, along with an Office sporting Wall Unit Library, new Oak Stairs to basement, Laminate floor and New washer (2022). The ensuite bathroom has been upgraded (2021) with a New bath and update showerhead, New vanity, new ceramic floor, Laminate floor, and California shutters (2022) in the Family room and front bedroom room. New carpet (2018) adorns both stairs leading to the 2nd floor.
Location
Province ON
County Peel
Community Fletcher'S West
Area Peel
Region Fletcher's West
City Region Fletcher's West
Rooms
Family Room Yes
Basement Finished, Full
Kitchen 1
Separate Den/Office 2
Interior
Cooling Central Air
Exterior
Parking Features Private Double
Garage Spaces 4.0
Pool None
Lot Frontage 22.99
Lot Depth 109.91
Total Parking Spaces 4
Read Less



