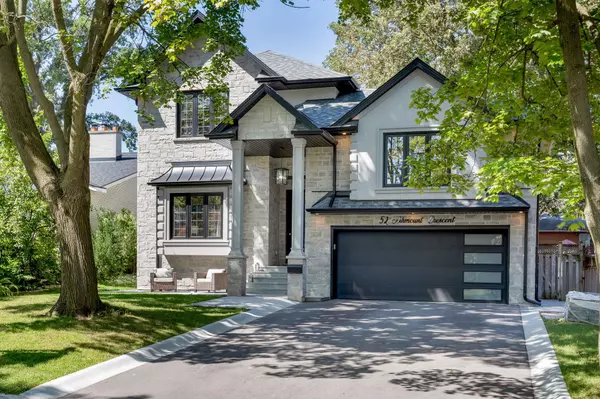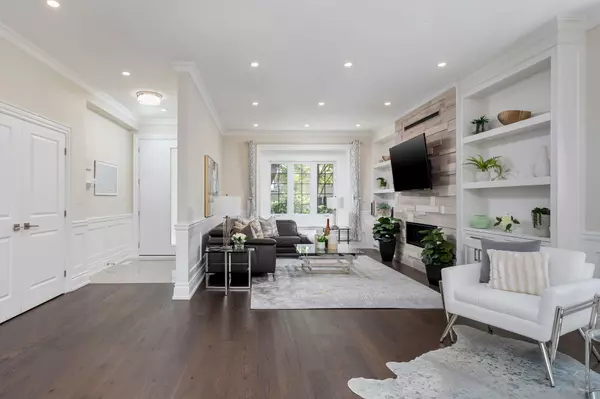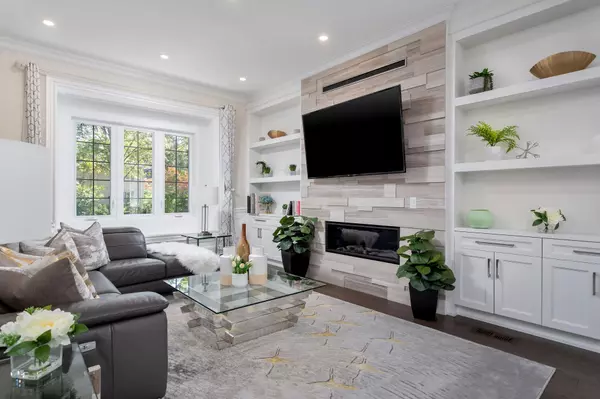For more information regarding the value of a property, please contact us for a free consultation.
52 Ashmount CRES Toronto W09, ON M9R 1E1
Want to know what your home might be worth? Contact us for a FREE valuation!

Our team is ready to help you sell your home for the highest possible price ASAP
Key Details
Sold Price $2,470,000
Property Type Single Family Home
Sub Type Detached
Listing Status Sold
Purchase Type For Sale
Approx. Sqft 3500-5000
MLS Listing ID W8088748
Sold Date 06/03/24
Style 2-Storey
Bedrooms 6
Annual Tax Amount $10,393
Tax Year 2023
Property Description
Welcome To Richmond Gardens Located On A Quiet Tree Lined Crescent...Boasting Over 4000SqFt Of LS, Absolute Quality Materials and Workmanship Shines In This Nearly Brand New, Custom Rebuild Feat 5+1 Bdrm/5 Bath, Oversized Custom Gourmet Kitchen W Breakfast Bar & Quartz Countertops Is Ready For Entertaining! Soaring 9.5Ft Ceilings On Main W Custom Built-In Wall Unit, Hardwood Flrs, Linear Fireplace, Lrg Bay Window; Crown Molding, Solid Core Doors, Custom Panel Millwork Thruout. Spacious Primary Bdrm Feat His/Her Closets, W/O Balcony, Luxurious Ensuite W Designer Freestanding Tub And Custom Vanity. Additional Plus One On Lower Level W Separate Entrance, Use For Office, Bedroom Or Mudroom W Plumbing Rough-Ins. Bsmt Level Includes Wet Bar, Generous Rec & Exercise Rm. Stunning Curb Appeal W Stone & Stucco Exterior, Retaining Walls, Interlocked, & Concrete Walk-Ways To Yard, W Plenty Of Sitting Area(s). Top Rated Schools: Richview C.I/Father Serra District.
Location
Province ON
County Toronto
Community Willowridge-Martingrove-Richview
Area Toronto
Region Willowridge-Martingrove-Richview
City Region Willowridge-Martingrove-Richview
Rooms
Family Room Yes
Basement Finished
Kitchen 1
Separate Den/Office 1
Interior
Cooling Central Air
Exterior
Parking Features Private
Garage Spaces 6.0
Pool None
Lot Frontage 55.0
Lot Depth 109.56
Total Parking Spaces 6
Read Less



