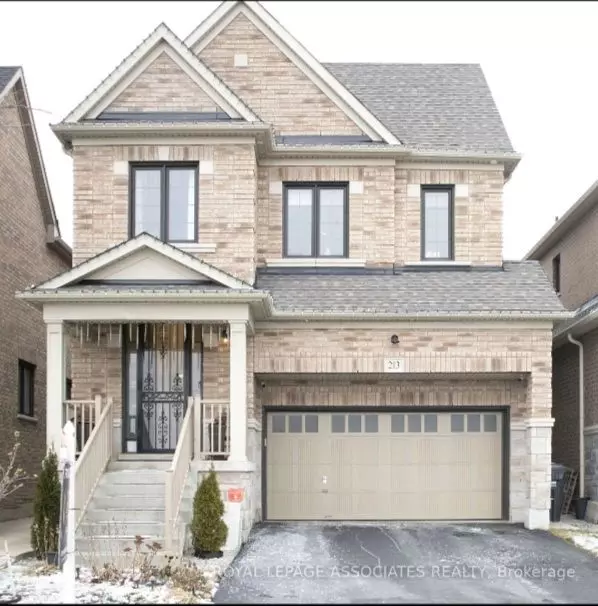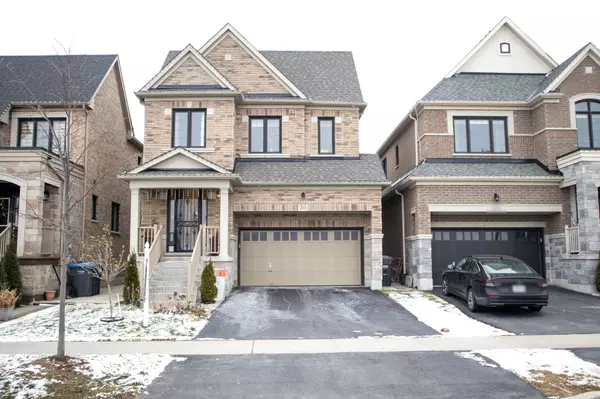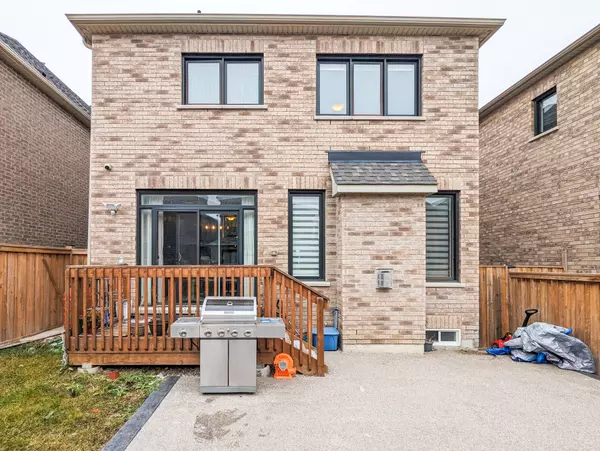For more information regarding the value of a property, please contact us for a free consultation.
213 Castle Oaks Crossing N/A E Peel, ON L6P 3X3
Want to know what your home might be worth? Contact us for a FREE valuation!

Our team is ready to help you sell your home for the highest possible price ASAP
Key Details
Sold Price $1,355,000
Property Type Single Family Home
Sub Type Detached
Listing Status Sold
Purchase Type For Sale
MLS Listing ID W8092772
Sold Date 05/29/24
Style 2-Storey
Bedrooms 6
Annual Tax Amount $7,576
Tax Year 2023
Property Description
Welcome To This Elegant 4+2Bedroom Detached Home Nestled in The Prestigious Community of Castle Oaks Crossing Situated on A Premium Lot Facing A Pond. This Meticulously Crafted Residence Boasts 9 Ft Ceilings & Hardwood Flooring Throughout W/ an Iron Picket Staircase. Creating A Seamless Flow of Sophistication. The Spacious Living Room Is Adorned with Oversized Windows, Inviting an Abundance Of Natural Light To Grace Its Interiors. The Bright Family Room Serves as The Heart Of The Home, Featuring A Cozy Fireplace, Ideal For Family Gatherings & Relaxation. The Modern Open-Concept Kitchen Is A Culinary Haven, With S/S APPL & Ample Storage Space. The Breakfast Area Offers A Seamless Transition To The Yard, Perfect For Enjoying Morning Coffee. This Beautiful Property Also Comes With 900 Sq Footage of Finished Basement with A Separate Entrance (Builder Finished). 2 Bedroom, Kitchen and Full Bathroom with A Complete Laundry Rough In.
Location
Province ON
County Peel
Community Bram East
Area Peel
Region Bram East
City Region Bram East
Rooms
Family Room No
Basement Finished, Separate Entrance
Kitchen 2
Separate Den/Office 2
Interior
Cooling Central Air
Exterior
Parking Features Private
Garage Spaces 4.0
Pool None
Lot Frontage 34.12
Lot Depth 109.91
Total Parking Spaces 4
Read Less



