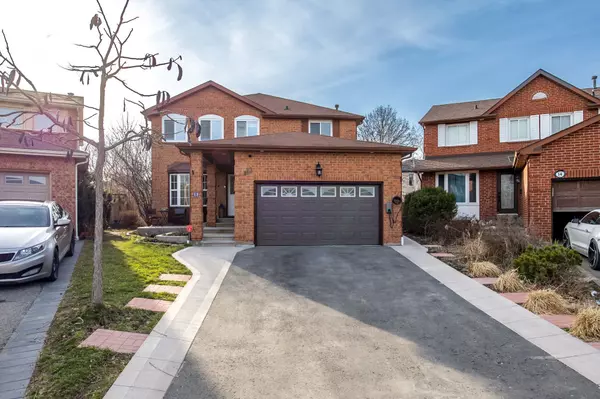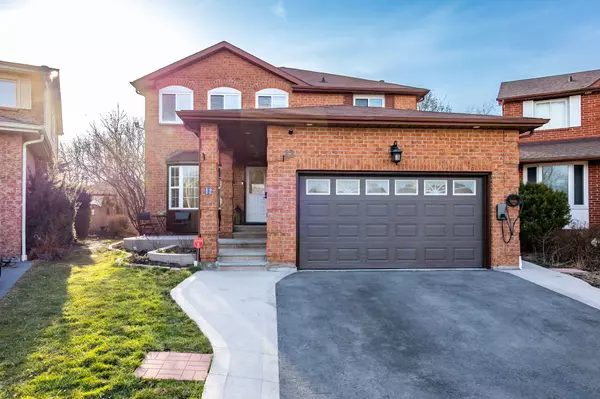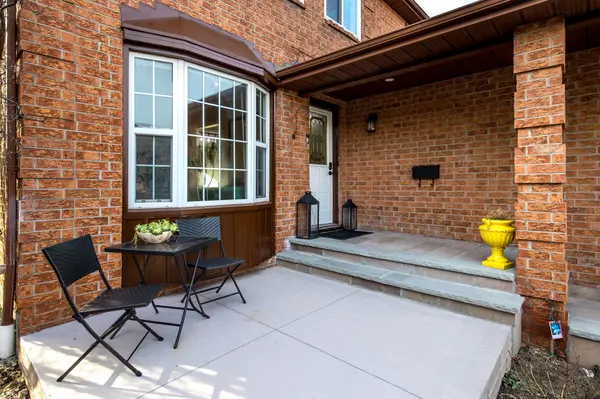For more information regarding the value of a property, please contact us for a free consultation.
12 Paramount PL S Peel, ON L6Y 2T3
Want to know what your home might be worth? Contact us for a FREE valuation!

Our team is ready to help you sell your home for the highest possible price ASAP
Key Details
Sold Price $1,210,000
Property Type Single Family Home
Sub Type Detached
Listing Status Sold
Purchase Type For Sale
MLS Listing ID W8143972
Sold Date 05/30/24
Style 2-Storey
Bedrooms 7
Annual Tax Amount $6,079
Tax Year 2023
Property Description
Welcome to Your Ideal Home! This property boasts a **huge** pie-shaped lot that expands to over 100ft at the back, featuring a 30-foot deck and pool for a serene retreat. The home is **sun-filled**, creating a warm and inviting ambiance throughout. Perfectly situated on the border of Mississauga, it offers easy access to highways 410, 401, and 407. The residence includes 7 bedrooms, with 4 on the upper level and 3 in a fully finished basement. The lower level house with two self-contained suites: a roomy 2-bedroom apartment and an in-law suite complete with a luxurious spa steam bathroom, kitchenette, and a comfortable living area. The in-law suite is conveniently accessible via two separate staircases, ensuring privacy and ease of access. Moreover, preparations for a second laundry are already in place in the basement. Income Potential Awaits! With the basement's highly rentable suites, there's potential to earn well over $3,000, offering a fantastic opportunity for financial comfort.
Location
Province ON
County Peel
Community Fletcher'S West
Area Peel
Zoning Res
Region Fletcher's West
City Region Fletcher's West
Rooms
Family Room Yes
Basement Separate Entrance, Finished
Kitchen 2
Separate Den/Office 3
Interior
Cooling Central Air
Exterior
Parking Features Private Double
Garage Spaces 6.0
Pool Above Ground
Lot Frontage 22.03
Lot Depth 115.41
Total Parking Spaces 6
Others
Senior Community Yes
Read Less



