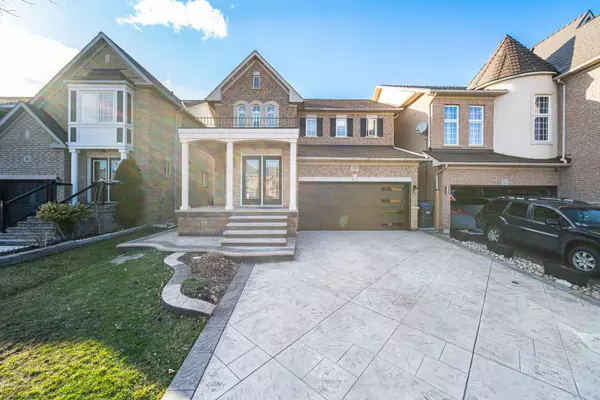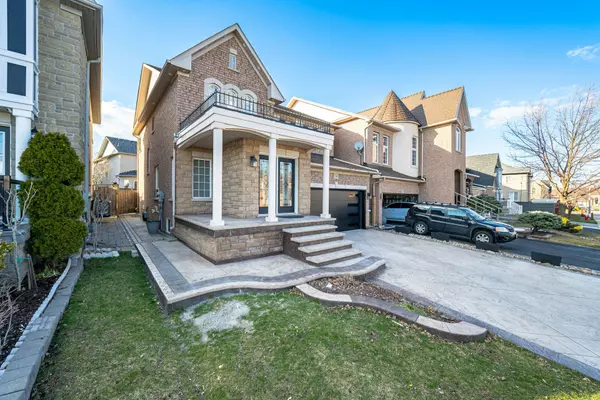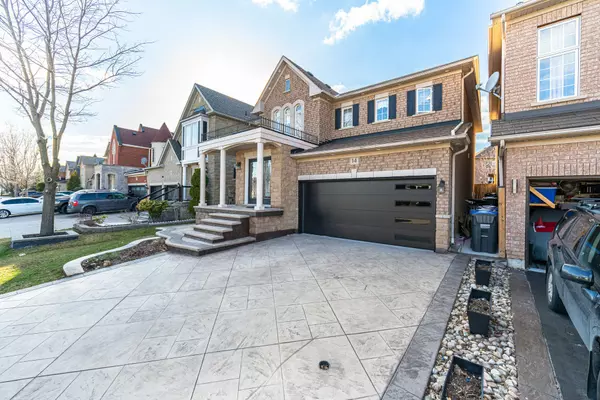For more information regarding the value of a property, please contact us for a free consultation.
14 Duffield RD Peel, ON L7A 2P4
Want to know what your home might be worth? Contact us for a FREE valuation!

Our team is ready to help you sell your home for the highest possible price ASAP
Key Details
Sold Price $1,250,000
Property Type Single Family Home
Sub Type Detached
Listing Status Sold
Purchase Type For Sale
Approx. Sqft 2000-2500
MLS Listing ID W8181604
Sold Date 05/30/24
Style 2-Storey
Bedrooms 5
Annual Tax Amount $5,716
Tax Year 2023
Property Description
Located in the beautiful community of Fletchers Meadow in Brampton, this lovely detached 3+2 bedrooms and 4 bathrooms home with open concept layout is full of luxurious upgrades(over 110k spent!)! Stamped concrete extended driveway and a brand new garage door welcomes you to this home! Double door entrance leads you to the spacious main floor with smooth ceilings and brand new engineered hardwood floors! Elegant pot lights through out the home makes it look like a model home! Totally upgraded washrooms on both main and second floor will take your breath away! Kitchen features almost all brand new appliances with a sleek quartz countertops! Brand new high efficiency furnace will give you peace of mind for years to come! 220 Amps panel and EV charger wiring is in place for any future needs! Last but not the least, the home also features a brand new legal rental 2 unit dwelling basement with a separate entrance, perfect for extended family living or additional income !
Location
Province ON
County Peel
Community Fletcher'S Meadow
Area Peel
Zoning Residential
Region Fletcher's Meadow
City Region Fletcher's Meadow
Rooms
Family Room Yes
Basement Finished, Separate Entrance
Kitchen 2
Separate Den/Office 2
Interior
Interior Features Carpet Free
Cooling Central Air
Fireplaces Number 1
Fireplaces Type Family Room, Electric
Exterior
Parking Features Private Double
Garage Spaces 4.0
Pool None
Roof Type Shingles
Lot Frontage 37.05
Lot Depth 85.41
Total Parking Spaces 4
Building
Foundation Concrete
Read Less



