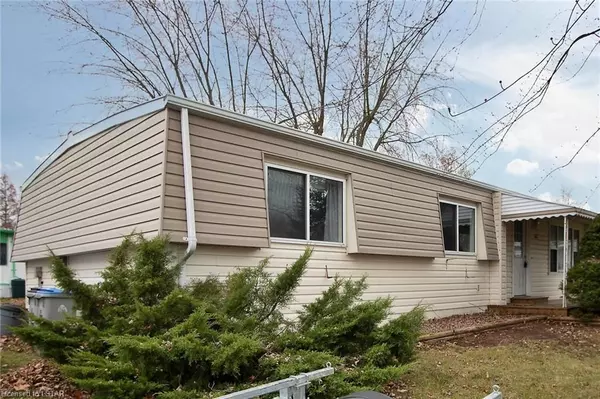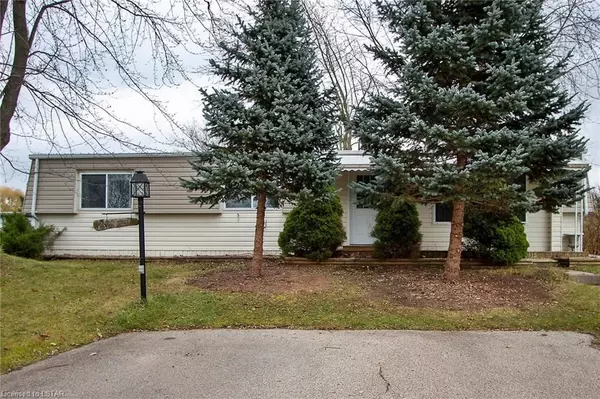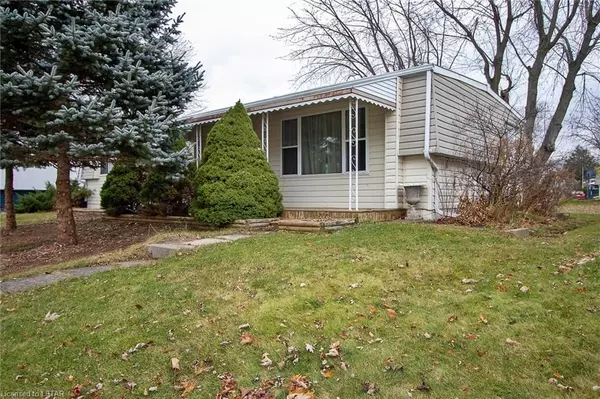For more information regarding the value of a property, please contact us for a free consultation.
62 LONDON HUNT CIR Huron, ON N0M 1T0
Want to know what your home might be worth? Contact us for a FREE valuation!

Our team is ready to help you sell your home for the highest possible price ASAP
Key Details
Sold Price $249,000
Property Type Single Family Home
Sub Type Other
Listing Status Sold
Purchase Type For Sale
Square Footage 1,228 sqft
Price per Sqft $202
MLS Listing ID X8195140
Sold Date 03/18/24
Style Bungalow
Bedrooms 2
Annual Tax Amount $402
Tax Year 2023
Property Description
GREAT LOCATION IN GRAND COVE, GRAND BEND ... CLOSE TO THE POOL AND COMMUNITY CENTRE. This home has had many improvements done over the years, including metal roof, vinyl windows, vinyl siding and front covered porch. Drywalled mainly (not panelling), kitchen cupboards replaced, updated laundry including large cupboard/pantry, and outside access. Interior doors replaced, replaced bathroom cabinetry with newer counters, linen closet in main bathroom. Very bright family room with windows on three sides and two exterior doors. Grand Cove is a Gated, year-round Adult Lifestyle Community of approximately 400 homes. The Community Centre offers daily activities, with a gym, pool tables, darts, computer room, library, dance floor, hobby room, laundry, administration office and full kitchen. Wood-working shop is in a separate building. Outdoor activities include heated saline pool, lawn bowling, tennis, pickleball, shuffleboard, walking trails, bocce, etc. Grand Cove is only a short walk from some of the best sunset views in the world and one of the best Blue Flag Beaches in Canada!
Location
Province ON
County Huron
Community Stephen Twp
Area Huron
Zoning RES Park
Region Stephen Twp
City Region Stephen Twp
Rooms
Family Room Yes
Basement Unfinished
Kitchen 1
Interior
Interior Features Water Heater
Cooling Central Air
Laundry Laundry Room
Exterior
Exterior Feature Porch, Privacy, Year Round Living, Private Entrance
Parking Features Private Double
Garage Spaces 2.0
Pool None
Community Features Recreation/Community Centre, Greenbelt/Conservation
View Park/Greenbelt, Trees/Woods
Roof Type Metal
Exposure East
Total Parking Spaces 2
Building
New Construction false
Others
Senior Community No
Read Less



