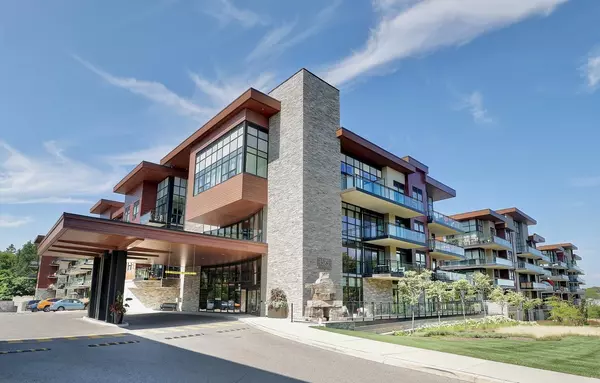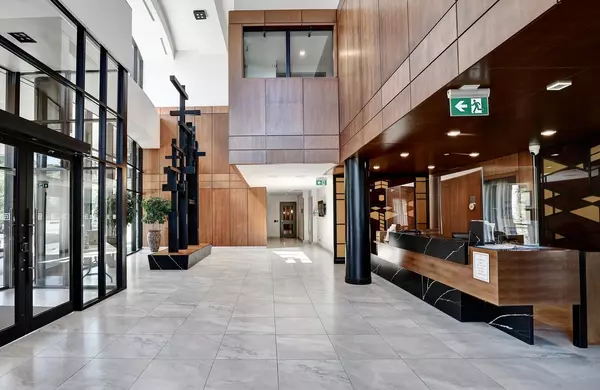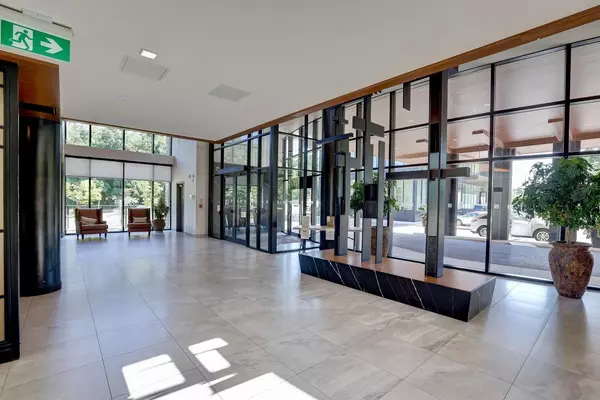For more information regarding the value of a property, please contact us for a free consultation.
1575 Lakeshore RD W #307 Peel, ON L5J 0B1
Want to know what your home might be worth? Contact us for a FREE valuation!

Our team is ready to help you sell your home for the highest possible price ASAP
Key Details
Sold Price $975,000
Property Type Condo
Sub Type Condo Apartment
Listing Status Sold
Purchase Type For Sale
Approx. Sqft 1000-1199
MLS Listing ID W7026058
Sold Date 05/29/24
Style Apartment
Bedrooms 3
HOA Fees $935
Annual Tax Amount $4,645
Tax Year 2023
Property Description
The Craftsman Condominium is a sought-after condo in South Mississauga. The Birchwood Model offers 1106sf as per builder plan and this unit boasts one of the best locations in the building with sunny South-west views overlooking trees. Walkout from the primary bedroom or living room to your private balcony. The spacious den can be home to a dining set, office, or bedroom. The primary bedroom features two triple closets and a luxurious five-piece ensuite. Enjoy cooking and entertaining in the kitchen with full-size stainless steel appliances, glass tile backsplash, centre island with seating, and polished quartz counters. Enjoy morning coffee on the 163sf balcony with serene forest views or step out for the sunset views. Meet friends and family in the party/media room or have a barbeque on the expansive rooftop terrace. The Craftsman is situated in Clarkson Village. Walk to Rattray Marsh and Lake Ontario Beaches or head over to a local pub or restaurant. Lorne Park SS.
Location
Province ON
County Peel
Community Clarkson
Area Peel
Zoning H-RA2-46
Region Clarkson
City Region Clarkson
Rooms
Family Room Yes
Basement None
Kitchen 1
Separate Den/Office 1
Interior
Cooling Central Air
Laundry Ensuite
Exterior
Parking Features Underground
Garage Spaces 1.0
Amenities Available BBQs Allowed, Bike Storage, Gym, Guest Suites, Party Room/Meeting Room, Rooftop Deck/Garden
Exposure South West
Total Parking Spaces 1
Building
Locker Owned
Others
Pets Allowed Restricted
Read Less



