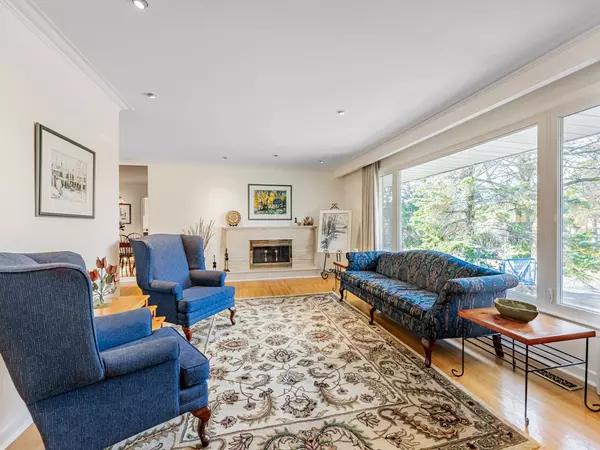For more information regarding the value of a property, please contact us for a free consultation.
3 Watling ST Toronto W09, ON M9P 3E8
Want to know what your home might be worth? Contact us for a FREE valuation!

Our team is ready to help you sell your home for the highest possible price ASAP
Key Details
Sold Price $1,550,000
Property Type Single Family Home
Sub Type Detached
Listing Status Sold
Purchase Type For Sale
Approx. Sqft 1500-2000
MLS Listing ID W8203922
Sold Date 06/18/24
Style Bungalow-Raised
Bedrooms 5
Annual Tax Amount $5,383
Tax Year 2023
Property Description
Spacious, Bright and Rare to find 1642 sq ft above grade raised Bungalow with 4 Bedroom +1, 3 Bathrooms and 2 fireplaces. Large lot with an appealing looking detached house with a double car garage and double private driveway. Located on a Quiet Desired Attractive residential street in the Royal York Gardens neighbourhood of Central Etobicoke. Backyard features a 550 sq ft wrap-around deck with walk-outs from the Kitchen & Primary bedroom.The L-Shaped LR/DR with magnificent picture window facing west provides natural sunlight flooding many parts of the main floor. You'll find a beautiful Living Room fireplace, an eat-in kitchen with tons of counter space, the Primary Bedroom with a 3 pce ensuite bathroom and also 3 other bedrooms. The finished lower level is 1150 sq ft in size and has a separate ground entrance making it perfect for private living space for family, guests or getting extra income. It features a 5th bedroom, a 3- pce bathroom, a kitchen, spacious living area and lots of storage space. The whole house was freshly painted, is move-in ready, has CVAC and CAC. For the lawns and garden you have a convenient in-ground sprinkler system. The neighbourhood has several top-rated Elementary and Secondary schools just a few streets away. Also within easy walking (500 m away) is the Royal York bus taking you south to the Royal York subway station (less than 10 min in light traffic). Close proximity to parks, shopping, bakery, gas station,TD/Canada Trust bank, medical-dental building, highways, airport + much more. Soon to be ready will be the Eglinton LRT system.
Location
Province ON
County Toronto
Community Willowridge-Martingrove-Richview
Area Toronto
Region Willowridge-Martingrove-Richview
City Region Willowridge-Martingrove-Richview
Rooms
Family Room No
Basement Finished with Walk-Out, Apartment
Kitchen 2
Separate Den/Office 1
Interior
Interior Features Accessory Apartment, Auto Garage Door Remote, Central Vacuum, Countertop Range, Guest Accommodations, In-Law Suite, Primary Bedroom - Main Floor, Storage, Wheelchair Access
Cooling Central Air
Fireplaces Number 2
Fireplaces Type Wood, Wood Stove
Exterior
Exterior Feature Deck, Lawn Sprinkler System
Parking Features Private Double
Garage Spaces 4.0
Pool None
Roof Type Asphalt Shingle
Lot Frontage 51.17
Lot Depth 118.85
Total Parking Spaces 4
Building
Foundation Concrete Block
Others
Security Features Alarm System
Read Less



