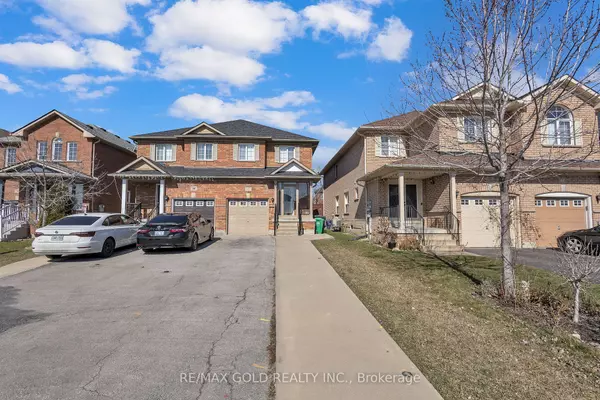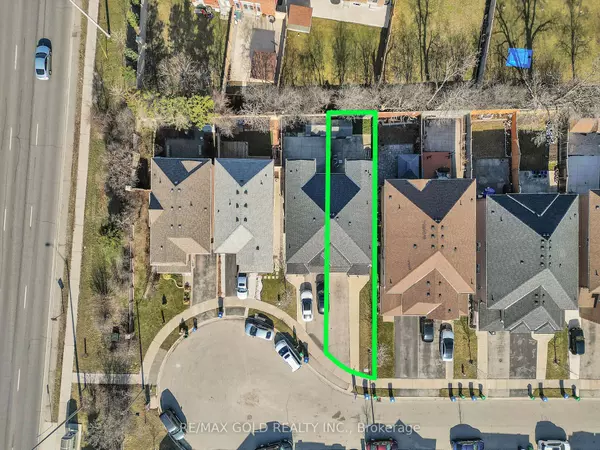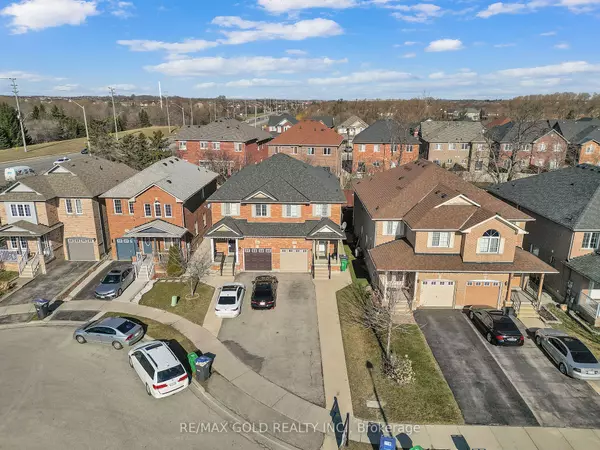For more information regarding the value of a property, please contact us for a free consultation.
40 Elmpark CT Peel, ON L6P 1A8
Want to know what your home might be worth? Contact us for a FREE valuation!

Our team is ready to help you sell your home for the highest possible price ASAP
Key Details
Sold Price $970,000
Property Type Multi-Family
Sub Type Semi-Detached
Listing Status Sold
Purchase Type For Sale
Approx. Sqft 1100-1500
MLS Listing ID W8181612
Sold Date 05/30/24
Style 2-Storey
Bedrooms 4
Annual Tax Amount $4,749
Tax Year 2023
Property Description
Absolute showstopper home in the most desired neighbourhoods of Brampton in Vales of Castlemore. This fully renovated top to bottom home features a huge driveway with concrete extensions to accommodate 4-5 cars parking which is very rare in semi detached homes. Huge lot at the end of the courtyard walking distance to a busy bus route. Enter from your enclosed porch to the main floor featuring family room with accent wall, upgraded kitchen with quartz countertop, almost new stainless steel appliances, wide plank flooring & new tiling all over the ground floor. This carpet free home is freshly painted & has pot lights on all 3 floors with modern zebra window blinds. Huge 3bedrooms with 2 full washrooms that has been upgraded with newer vanities & stone countertops .Basement is finished with huge rec room & a 3 piece washroom. This is a move in ready home. Amazing quiet location providing convenience of schools, bus stops, plazas, major shopping complexes, highways & many more things.
Location
Province ON
County Peel
Community Vales Of Castlemore
Area Peel
Zoning Residential
Region Vales of Castlemore
City Region Vales of Castlemore
Rooms
Family Room Yes
Basement Finished
Kitchen 1
Separate Den/Office 1
Interior
Interior Features Carpet Free
Cooling Central Air
Exterior
Parking Features Private
Garage Spaces 5.0
Pool None
Roof Type Other
Lot Frontage 24.55
Lot Depth 117.12
Total Parking Spaces 5
Building
Foundation Brick
Read Less



