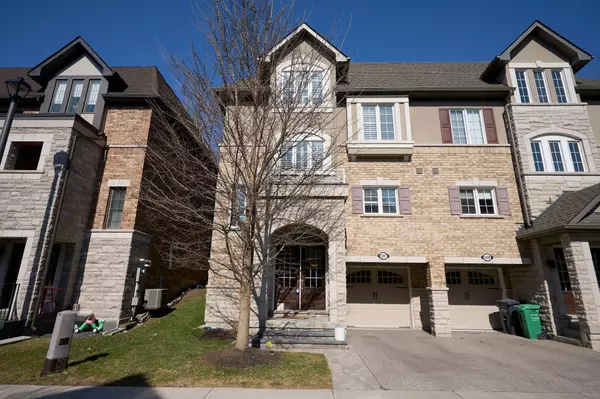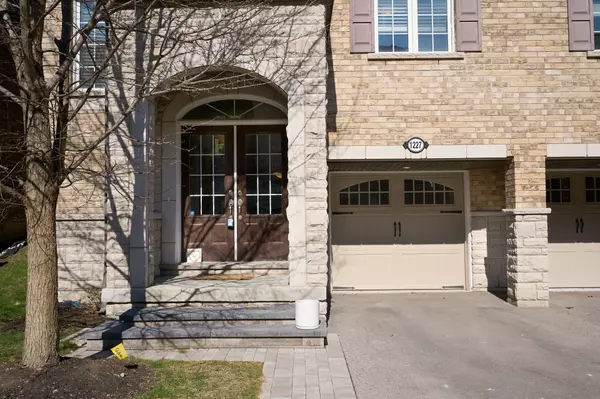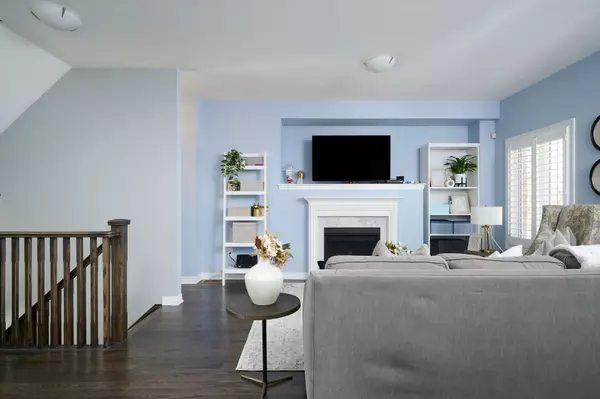For more information regarding the value of a property, please contact us for a free consultation.
1227 Azinger LN Peel, ON L5E 2M6
Want to know what your home might be worth? Contact us for a FREE valuation!

Our team is ready to help you sell your home for the highest possible price ASAP
Key Details
Sold Price $1,260,000
Property Type Multi-Family
Sub Type Semi-Detached
Listing Status Sold
Purchase Type For Sale
Approx. Sqft 2000-2500
MLS Listing ID W8185602
Sold Date 05/29/24
Style 3-Storey
Bedrooms 4
Annual Tax Amount $6,285
Tax Year 2024
Property Description
Welcome to this stunning three-story semi-detached home in the highly sought-after Azinger Lane, offering breathtaking views of Lakeview Golf Course. Step into luxury through the impressive double-door entryway. The living room boasts a majestic gas fireplace with an elegant mantel, setting the tone for warmth and comfort. Entertain effortlessly in the open-concept dining room, which leads to a charming deck and fenced backyard. The kitchen is a chef's delight, showcasing beautiful cabinetry, quartz countertops, and high-quality stainless steel appliances. Enjoy the spaciousness of 9-foot ceilings on the main floor. Retreat to the king-sized primary bedroom with a luxurious 4-piece ensuite bathroom and two closets for ample storage. On the third level, discover a generous third bedroom with its 4-piece ensuite bathroom, and access to a charming Juliette balcony. Throughout the home, rich dark hardwood flooring exudes elegance, complemented by a dark oak staircase. The nicely finished basement offers a versatile den with plenty of natural light from above-grade windows, a convenient laundry room, and inside access to the garage. Experience the epitome of modern living in this meticulously upgraded home, where every detail has been thoughtfully curated for your comfort and enjoyment. Stop searching, start living. Let's make this house your new home!
Location
Province ON
County Peel
Community Lakeview
Area Peel
Zoning Residential
Region Lakeview
City Region Lakeview
Rooms
Family Room Yes
Basement Finished with Walk-Out
Kitchen 1
Separate Den/Office 1
Interior
Interior Features None
Cooling Central Air
Exterior
Parking Features Private
Garage Spaces 2.0
Pool None
Roof Type Asphalt Shingle
Lot Frontage 28.59
Lot Depth 68.45
Total Parking Spaces 2
Building
Foundation Concrete
Read Less



